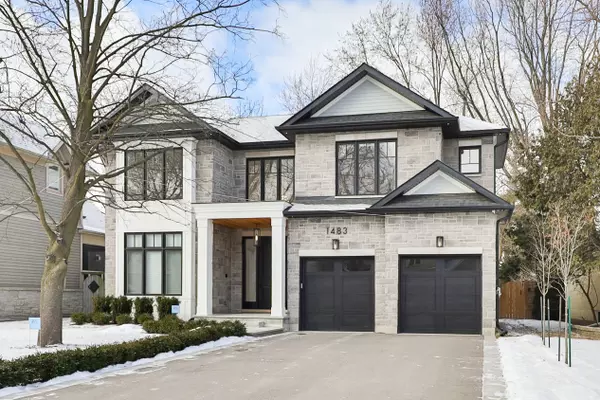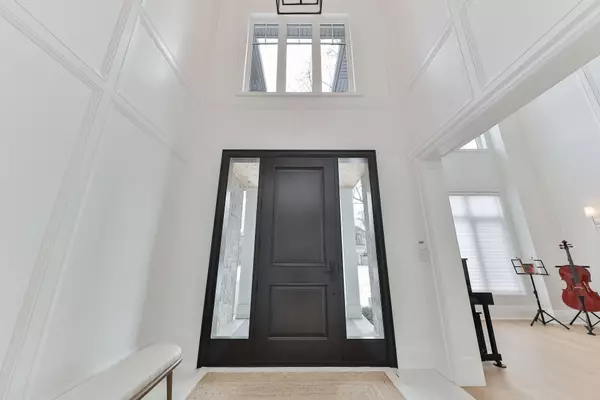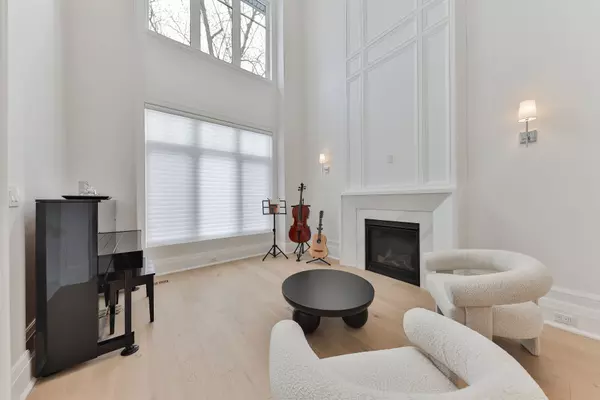1483 Briarwood CRES Oakville, ON L6J 2S8
UPDATED:
01/22/2025 01:57 AM
Key Details
Property Type Single Family Home
Sub Type Detached
Listing Status Active
Purchase Type For Sale
Approx. Sqft 3500-5000
MLS Listing ID W11934823
Style 2-Storey
Bedrooms 4
Annual Tax Amount $18,876
Tax Year 2024
Property Description
Location
Province ON
County Halton
Community 1011 - Mo Morrison
Area Halton
Region 1011 - MO Morrison
City Region 1011 - MO Morrison
Rooms
Family Room Yes
Basement Finished with Walk-Out, Full
Kitchen 1
Separate Den/Office 1
Interior
Interior Features Air Exchanger, Central Vacuum
Cooling Central Air
Fireplace Yes
Heat Source Gas
Exterior
Exterior Feature Built-In-BBQ, Landscaped, Lighting, Porch
Parking Features Private Double
Garage Spaces 4.0
Pool None
Roof Type Asphalt Shingle
Lot Frontage 60.0
Lot Depth 130.0
Total Parking Spaces 6
Building
Foundation Concrete
When it comes to Real Estate, it's not just a transaction; it's a relationship built on trust and honesty. I understand that buying or selling a home is one of the most significant financial decisions you will make in your lifetime, and that's why I take my role very seriously. I make it my mission to ensure that my clients are well informed and comfortable with the process every step of the way.




