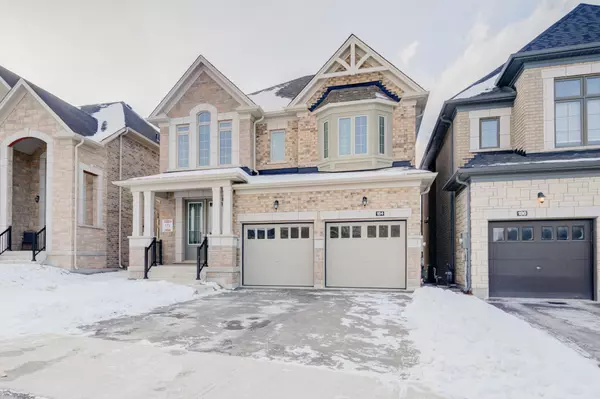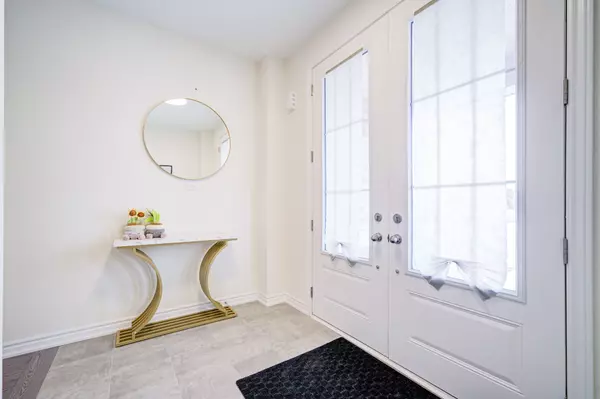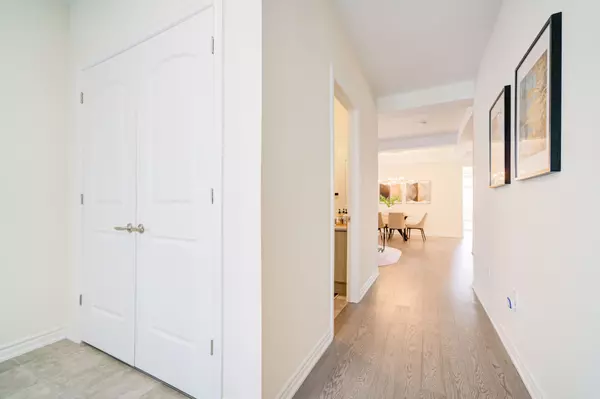184 Silk Twist DR East Gwillimbury, ON L9N 0V6
UPDATED:
01/22/2025 04:39 AM
Key Details
Property Type Single Family Home
Sub Type Detached
Listing Status Active
Purchase Type For Sale
Approx. Sqft 2500-3000
MLS Listing ID N11934888
Style 2-Storey
Bedrooms 4
Annual Tax Amount $6,647
Tax Year 2024
Property Description
Location
Province ON
County York
Community Holland Landing
Area York
Region Holland Landing
City Region Holland Landing
Rooms
Family Room Yes
Basement Full
Kitchen 1
Interior
Interior Features Ventilation System, Auto Garage Door Remote
Cooling None
Fireplaces Type Natural Gas
Fireplace Yes
Heat Source Gas
Exterior
Exterior Feature Porch, Deck
Parking Features Private
Garage Spaces 2.0
Pool None
Waterfront Description None
View Trees/Woods
Roof Type Shingles
Lot Frontage 38.22
Lot Depth 112.65
Total Parking Spaces 4
Building
Unit Features Golf,Park,School,Rec./Commun.Centre,School Bus Route,Greenbelt/Conservation
Foundation Poured Concrete
Others
Security Features Carbon Monoxide Detectors,Smoke Detector
When it comes to Real Estate, it's not just a transaction; it's a relationship built on trust and honesty. I understand that buying or selling a home is one of the most significant financial decisions you will make in your lifetime, and that's why I take my role very seriously. I make it my mission to ensure that my clients are well informed and comfortable with the process every step of the way.




