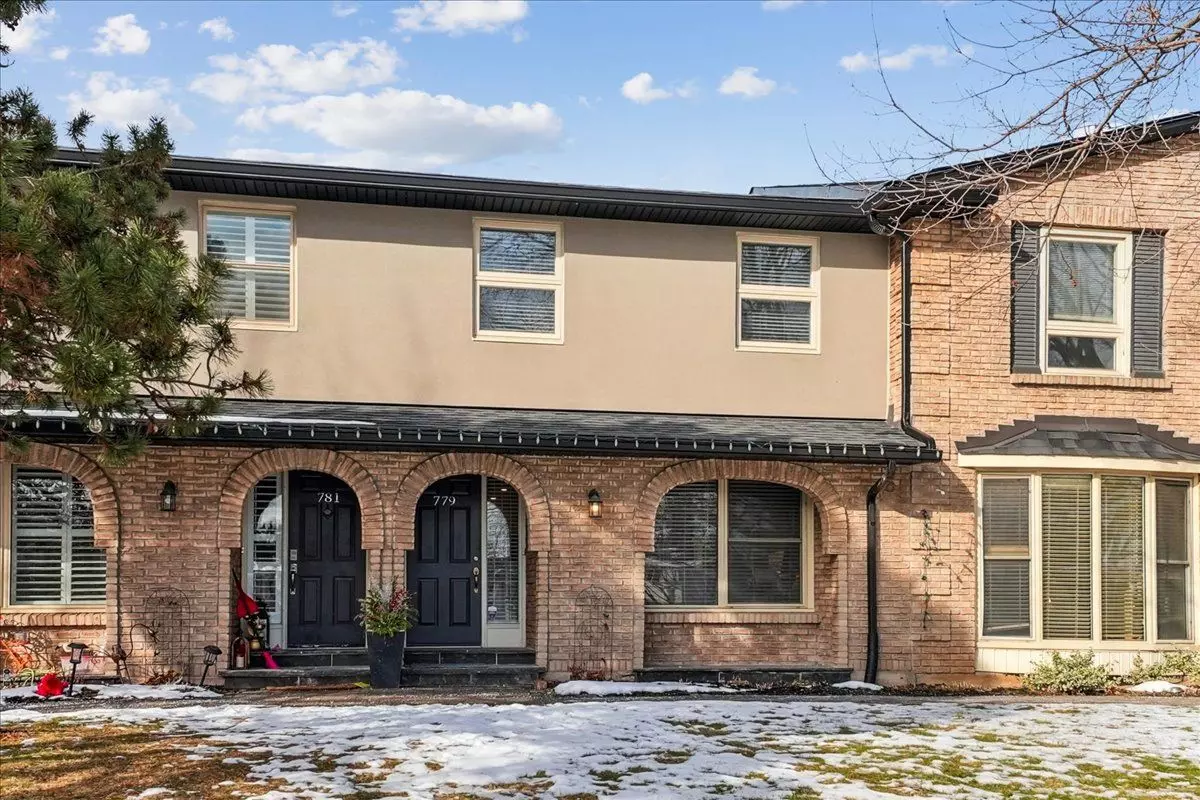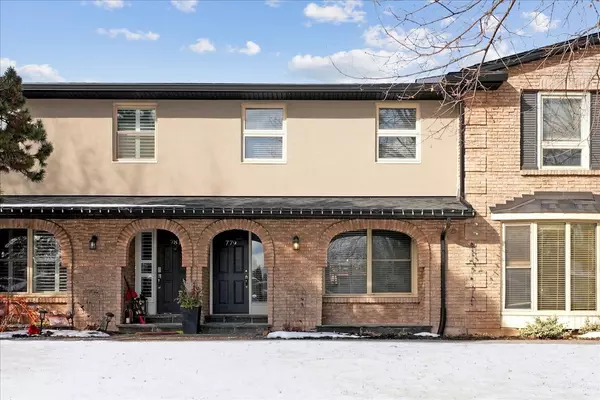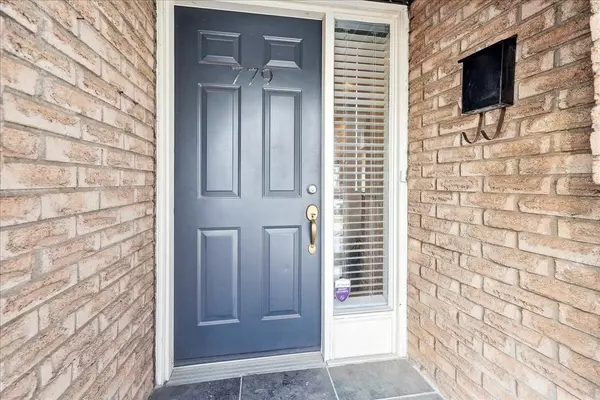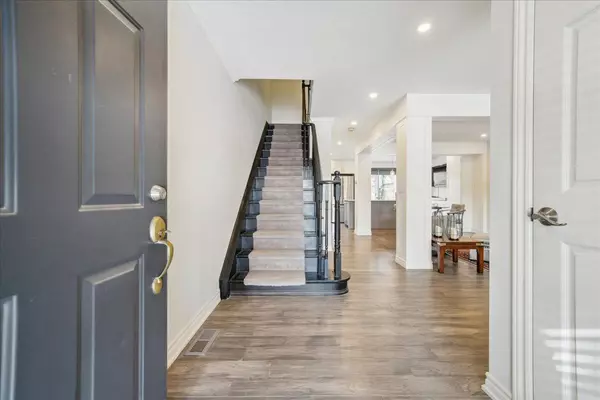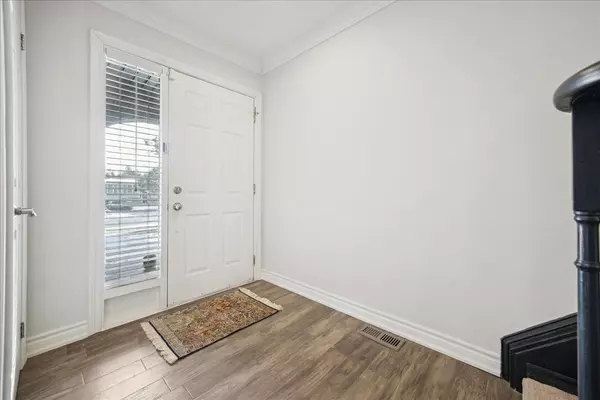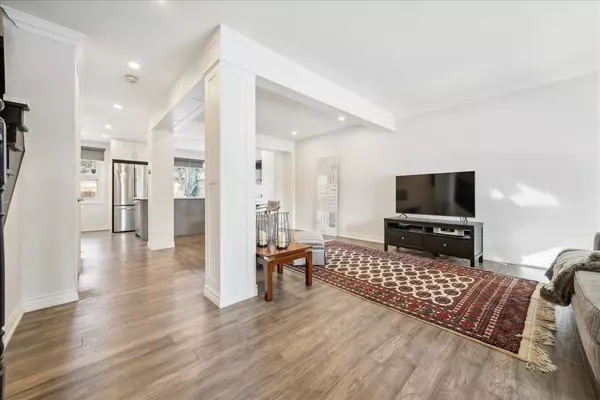3 Beds
3 Baths
3 Beds
3 Baths
Key Details
Property Type Condo, Townhouse
Sub Type Condo Townhouse
Listing Status Active
Purchase Type For Sale
Approx. Sqft 1200-1399
Subdivision Brant
MLS Listing ID W11935229
Style 2-Storey
Bedrooms 3
HOA Fees $603
Annual Tax Amount $2,975
Tax Year 2024
Property Sub-Type Condo Townhouse
Property Description
Location
Province ON
County Halton
Community Brant
Area Halton
Rooms
Family Room No
Basement Separate Entrance, Unfinished
Kitchen 1
Interior
Interior Features Auto Garage Door Remote
Heating Yes
Cooling Central Air
Fireplace No
Heat Source Gas
Exterior
Exterior Feature Landscaped
Parking Features Underground
Garage Spaces 2.0
Roof Type Asphalt Shingle
Topography Level
Exposure South West
Total Parking Spaces 2
Building
Story 1
Unit Features Cul de Sac/Dead End,Fenced Yard,Place Of Worship,Public Transit,School,Wooded/Treed
Foundation Unknown
Locker None
Others
Pets Allowed Restricted
Virtual Tour https://media.otbxair.com/779-Hyde-Rd/idx
When it comes to Real Estate, it's not just a transaction; it's a relationship built on trust and honesty. I understand that buying or selling a home is one of the most significant financial decisions you will make in your lifetime, and that's why I take my role very seriously. I make it my mission to ensure that my clients are well informed and comfortable with the process every step of the way.
