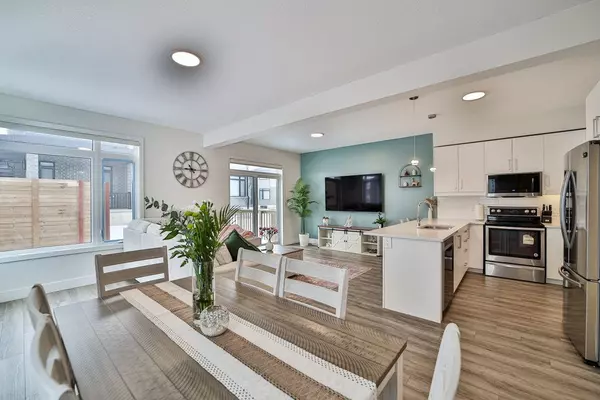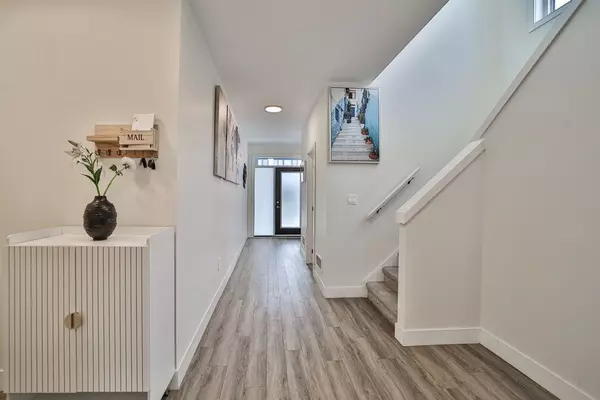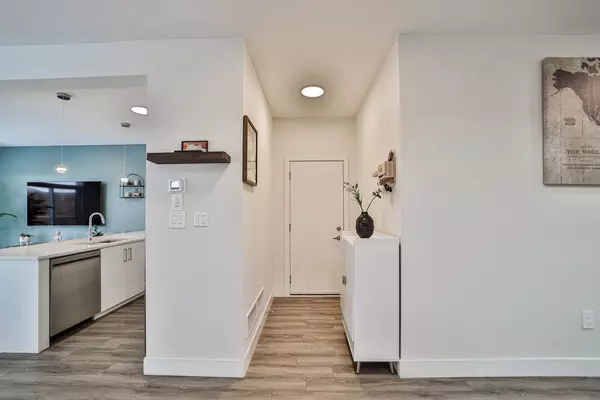3575 SOUTHBRIDGE AVE #19 London, ON N6L 0G9
UPDATED:
01/22/2025 03:19 PM
Key Details
Property Type Condo
Sub Type Condo Townhouse
Listing Status Active
Purchase Type For Sale
Approx. Sqft 1600-1799
MLS Listing ID X11935359
Style 2-Storey
Bedrooms 3
HOA Fees $135
Annual Tax Amount $4,000
Tax Year 2024
Property Description
Location
Province ON
County Middlesex
Community South W
Area Middlesex
Region South W
City Region South W
Rooms
Family Room No
Basement Unfinished, Walk-Up
Kitchen 1
Interior
Interior Features Carpet Free, Water Heater
Cooling Central Air
Fireplace No
Heat Source Gas
Exterior
Exterior Feature Porch, Deck
Parking Features Private
Garage Spaces 1.0
Roof Type Asphalt Shingle
Exposure West
Total Parking Spaces 2
Building
Story 1
Unit Features School,Park,Other
Foundation Poured Concrete
Locker None
Others
Pets Allowed Restricted
When it comes to Real Estate, it's not just a transaction; it's a relationship built on trust and honesty. I understand that buying or selling a home is one of the most significant financial decisions you will make in your lifetime, and that's why I take my role very seriously. I make it my mission to ensure that my clients are well informed and comfortable with the process every step of the way.




