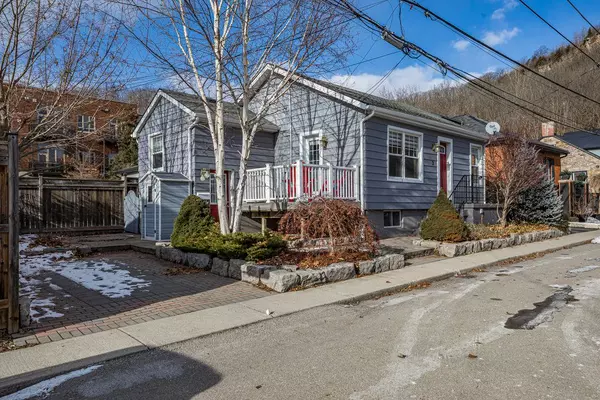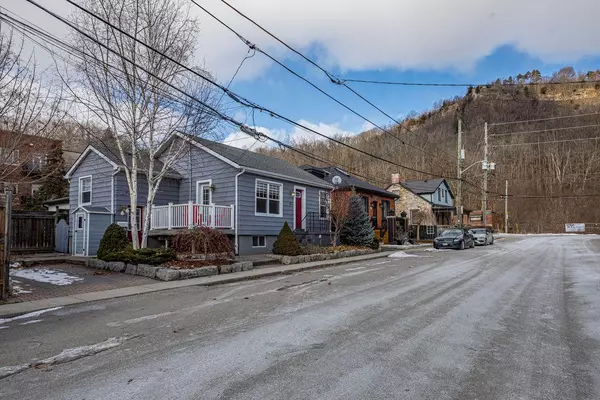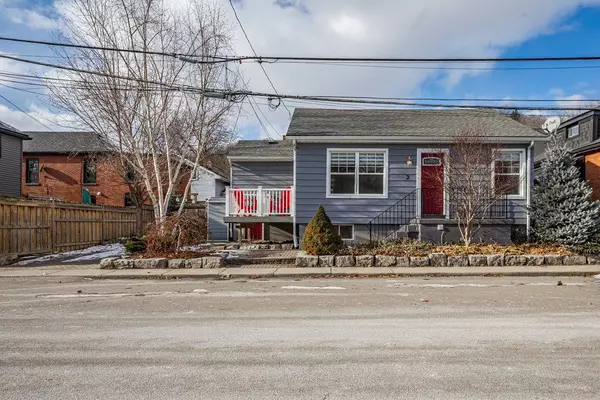2 Bond ST N Hamilton, ON L9H 3A8
UPDATED:
01/22/2025 03:29 PM
Key Details
Property Type Single Family Home
Sub Type Detached
Listing Status Active
Purchase Type For Sale
Approx. Sqft 700-1100
MLS Listing ID X11935390
Style Bungalow
Bedrooms 4
Annual Tax Amount $4,466
Tax Year 2024
Property Description
Location
Province ON
County Hamilton
Community Dundas
Area Hamilton
Zoning R2
Region Dundas
City Region Dundas
Rooms
Family Room No
Basement Finished, Separate Entrance
Kitchen 1
Separate Den/Office 2
Interior
Interior Features Carpet Free, Primary Bedroom - Main Floor, Water Heater Owned
Cooling Central Air
Fireplaces Number 2
Fireplaces Type Natural Gas
Inclusions Refrigerator, Stove, Built-in Microwave, Dishwasher, Washer, Dryer, Bar Fridge in basement, shelving unit in main floor bathroom, all window coverings, all bathroom mirrors, all electrical light fixtures, red patio chairs (2).
Exterior
Exterior Feature Deck, Landscaped, Patio
Parking Features Private
Garage Spaces 1.0
Pool None
Roof Type Asphalt Shingle
Lot Frontage 56.65
Lot Depth 34.5
Total Parking Spaces 1
Building
Foundation Concrete Block
When it comes to Real Estate, it's not just a transaction; it's a relationship built on trust and honesty. I understand that buying or selling a home is one of the most significant financial decisions you will make in your lifetime, and that's why I take my role very seriously. I make it my mission to ensure that my clients are well informed and comfortable with the process every step of the way.




