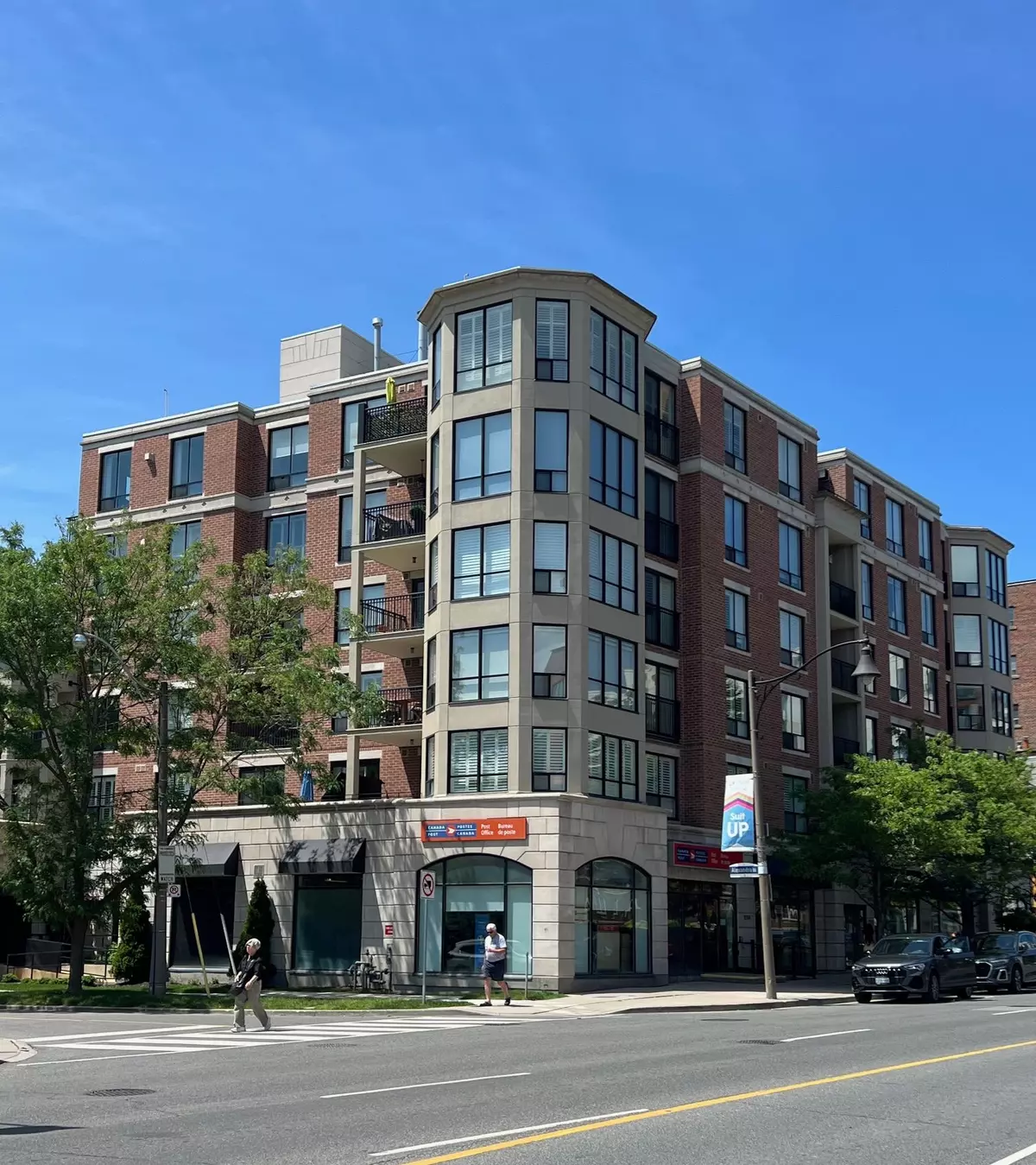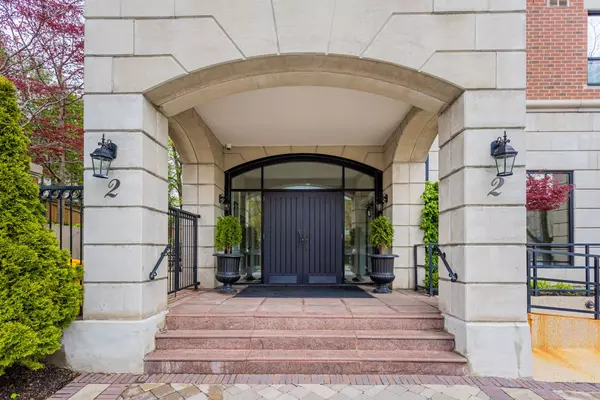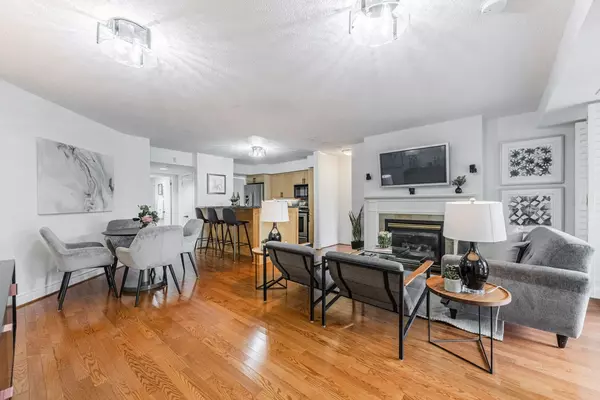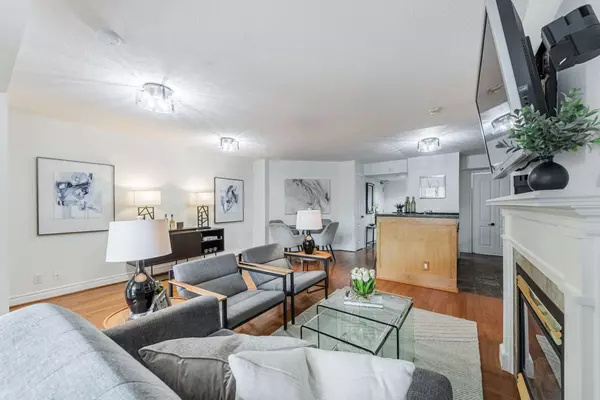2 Beds
2 Baths
2 Beds
2 Baths
Key Details
Property Type Condo
Sub Type Condo Apartment
Listing Status Active
Purchase Type For Sale
Approx. Sqft 1000-1199
Subdivision Lawrence Park South
MLS Listing ID C11935741
Style Apartment
Bedrooms 2
HOA Fees $1,171
Annual Tax Amount $3,798
Tax Year 2024
Property Sub-Type Condo Apartment
Property Description
Location
Province ON
County Toronto
Community Lawrence Park South
Area Toronto
Rooms
Family Room Yes
Basement None
Kitchen 1
Interior
Interior Features Primary Bedroom - Main Floor
Cooling Central Air
Fireplaces Number 1
Fireplaces Type Natural Gas
Inclusions ALL EXISTING APPLIANCES; WASHER/DRYER, MICROWAVE, STOVE, DISHWASHER, FRIDGE, All Hard-Wired Electric Light Fixtures and Window Dressings, and TV Surround Sound Speaker System. Recent new Washer/Dryer, Fridge and All Applicanes Seldom Used.
Laundry In-Suite Laundry
Exterior
Exterior Feature Patio
Parking Features Private
Garage Spaces 1.0
Amenities Available Party Room/Meeting Room, Visitor Parking
Exposure North
Total Parking Spaces 1
Building
Foundation Concrete
Locker Owned
Others
Security Features Security System
Pets Allowed Restricted
When it comes to Real Estate, it's not just a transaction; it's a relationship built on trust and honesty. I understand that buying or selling a home is one of the most significant financial decisions you will make in your lifetime, and that's why I take my role very seriously. I make it my mission to ensure that my clients are well informed and comfortable with the process every step of the way.





