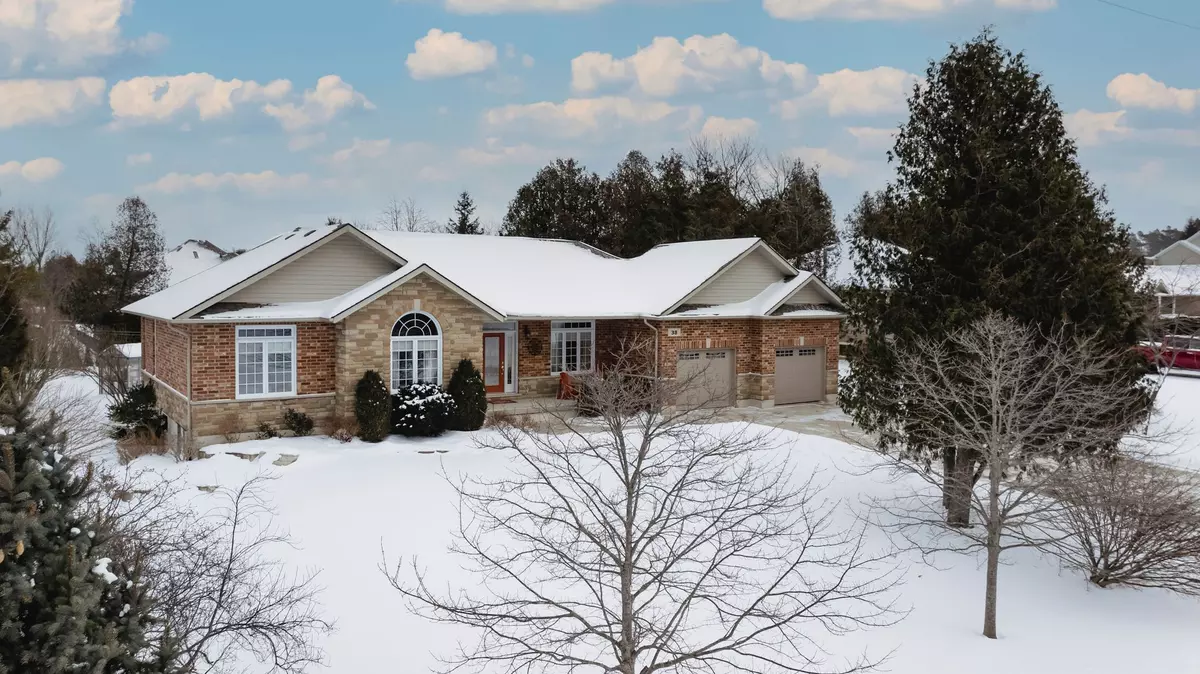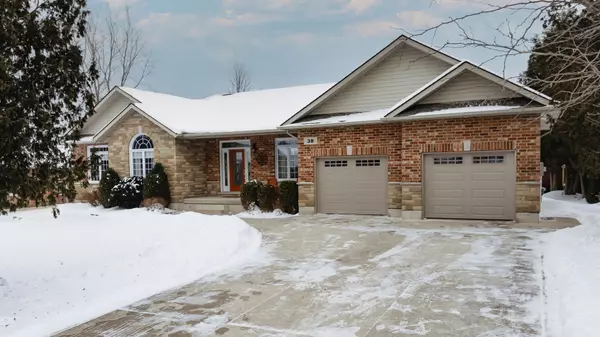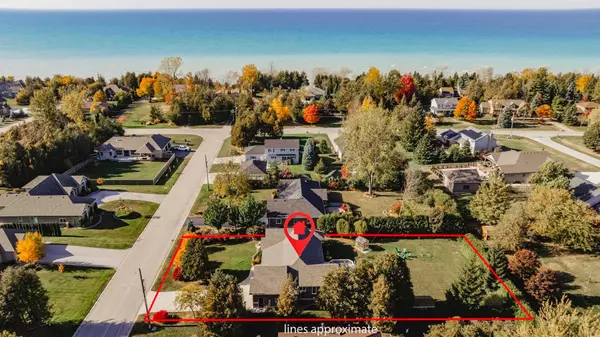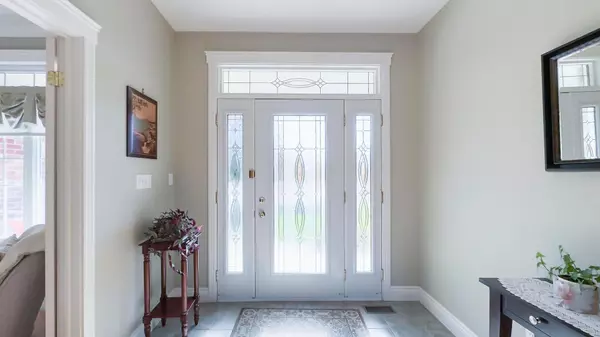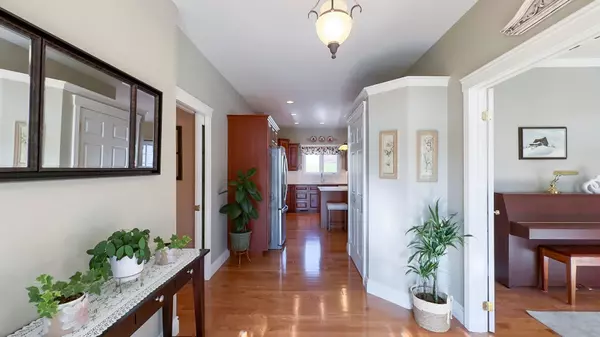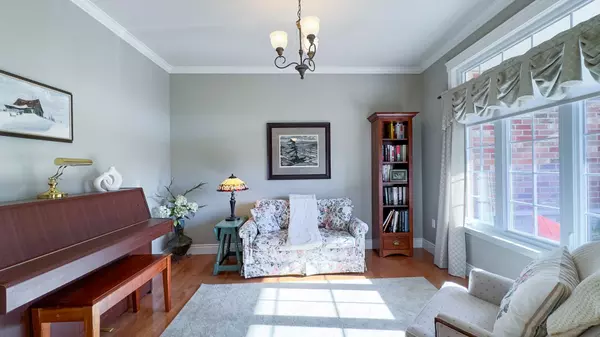3 Beds
3 Baths
3 Beds
3 Baths
Key Details
Property Type Single Family Home
Sub Type Detached
Listing Status Active
Purchase Type For Sale
Approx. Sqft 2000-2500
Subdivision Huron-Kinloss
MLS Listing ID X11937456
Style Bungalow
Bedrooms 3
Annual Tax Amount $7,055
Tax Year 2024
Property Sub-Type Detached
Property Description
Location
Province ON
County Bruce
Community Huron-Kinloss
Area Bruce
Rooms
Family Room Yes
Basement Partially Finished, Full
Kitchen 1
Separate Den/Office 2
Interior
Interior Features Water Heater Owned, Sump Pump, Air Exchanger, Primary Bedroom - Main Floor, Storage, Water Heater
Cooling Central Air
Fireplaces Type Family Room
Fireplace Yes
Heat Source Gas
Exterior
Exterior Feature Deck, Porch, Privacy, Recreational Area, Year Round Living
Parking Features Private Double
Garage Spaces 2.0
Pool None
View Garden, Trees/Woods
Roof Type Asphalt Shingle
Topography Dry,Flat,Open Space,Wooded/Treed,Level
Lot Frontage 100.07
Lot Depth 198.9
Total Parking Spaces 8
Building
Unit Features Beach,Level,Wooded/Treed
Foundation Poured Concrete
New Construction false
Others
Virtual Tour https://show.tours/38snobelentrail
When it comes to Real Estate, it's not just a transaction; it's a relationship built on trust and honesty. I understand that buying or selling a home is one of the most significant financial decisions you will make in your lifetime, and that's why I take my role very seriously. I make it my mission to ensure that my clients are well informed and comfortable with the process every step of the way.
