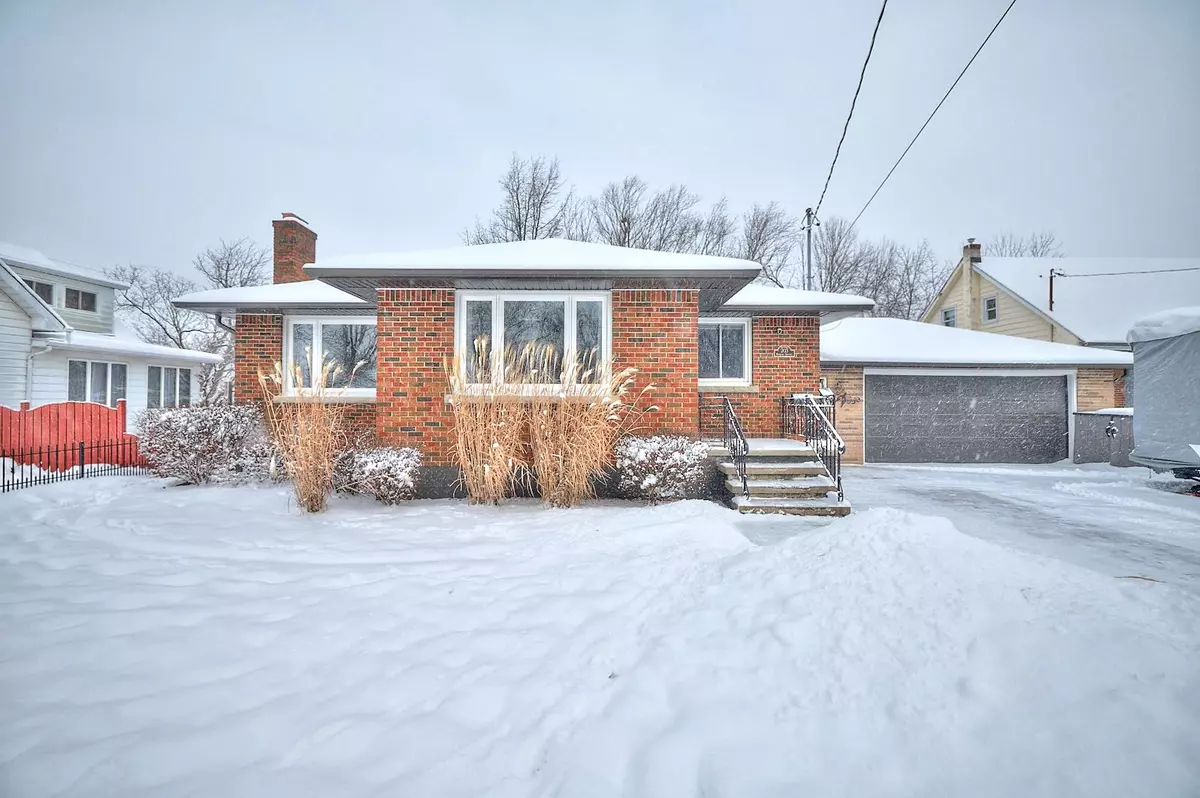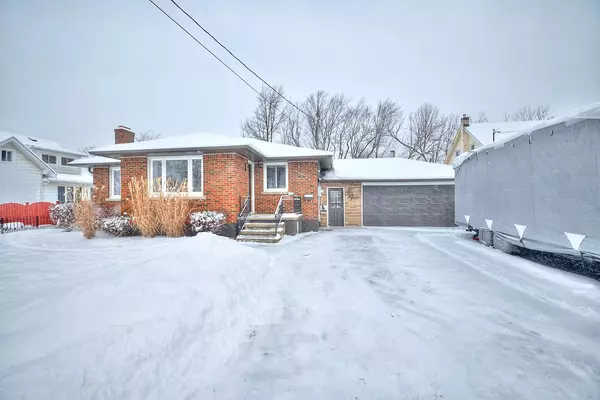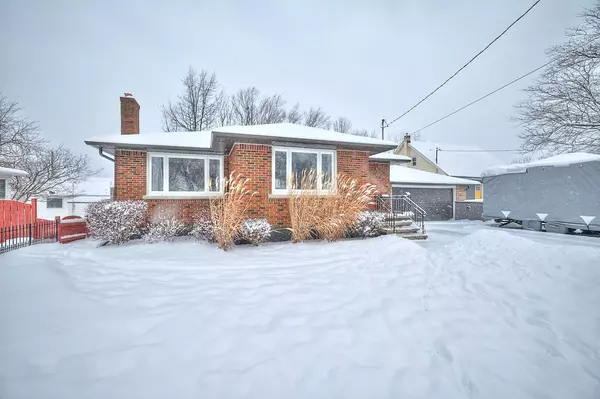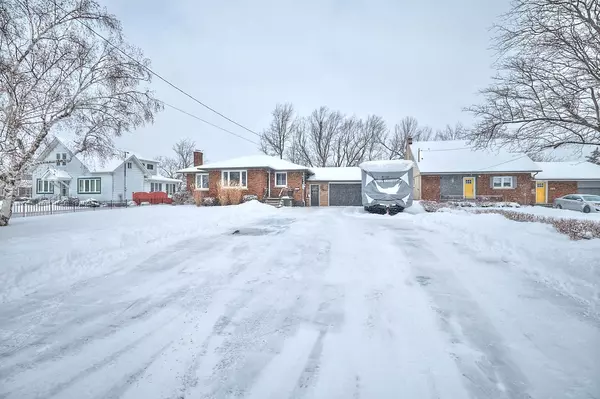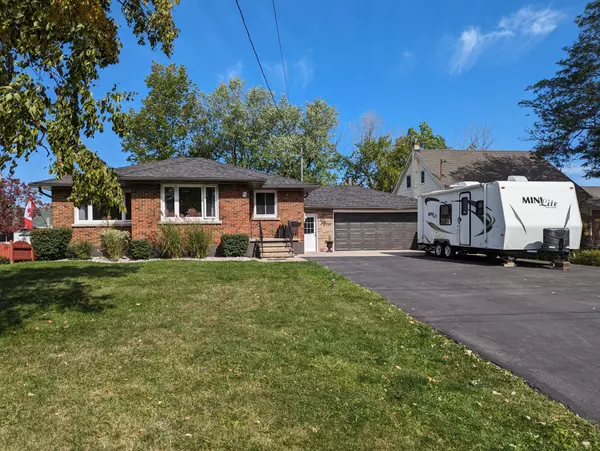2 Beds
2 Baths
2 Beds
2 Baths
Key Details
Property Type Single Family Home
Sub Type Detached
Listing Status Active
Purchase Type For Sale
Approx. Sqft 1100-1500
Subdivision 332 - Central
MLS Listing ID X11937638
Style Bungalow
Bedrooms 2
Annual Tax Amount $2,757
Tax Year 2024
Property Sub-Type Detached
Property Description
Location
Province ON
County Niagara
Community 332 - Central
Area Niagara
Rooms
Family Room Yes
Basement Apartment, Finished
Kitchen 1
Separate Den/Office 1
Interior
Interior Features In-Law Suite, Primary Bedroom - Main Floor, Water Heater Owned, In-Law Capability, Water Heater, Guest Accommodations, Carpet Free, Storage
Cooling None
Fireplace No
Heat Source Gas
Exterior
Exterior Feature Privacy, Landscaped, Year Round Living, Patio, Hot Tub, Deck
Parking Features Private
Garage Spaces 2.0
Pool None
Roof Type Asphalt Shingle
Lot Frontage 66.0
Lot Depth 148.5
Total Parking Spaces 10
Building
Unit Features Park,School,School Bus Route,Fenced Yard,Place Of Worship
Foundation Concrete Block
Others
Virtual Tour https://youtube.com/shorts/yAZycCM-yPg
When it comes to Real Estate, it's not just a transaction; it's a relationship built on trust and honesty. I understand that buying or selling a home is one of the most significant financial decisions you will make in your lifetime, and that's why I take my role very seriously. I make it my mission to ensure that my clients are well informed and comfortable with the process every step of the way.
