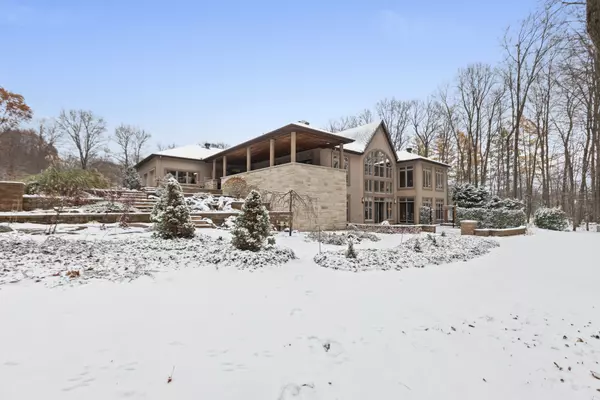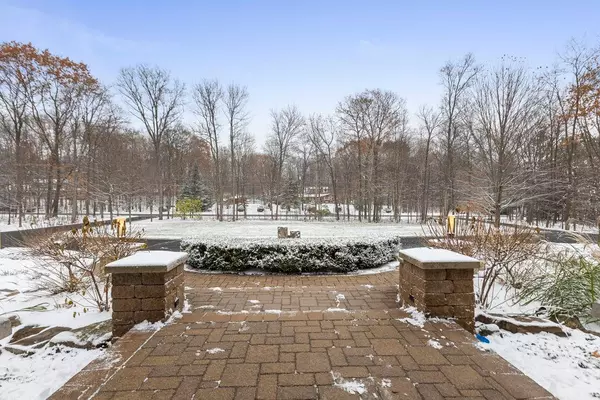3 Beds
3 Baths
0.5 Acres Lot
3 Beds
3 Baths
0.5 Acres Lot
Key Details
Property Type Single Family Home
Sub Type Detached
Listing Status Active
Purchase Type For Sale
Approx. Sqft 5000 +
Subdivision 1115 - Cumberland Ridge
MLS Listing ID X11937710
Style Bungalow
Bedrooms 3
Annual Tax Amount $10,509
Tax Year 2024
Lot Size 0.500 Acres
Property Sub-Type Detached
Property Description
Location
Province ON
County Ottawa
Community 1115 - Cumberland Ridge
Area Ottawa
Rooms
Family Room Yes
Basement Full, Walk-Out
Kitchen 1
Separate Den/Office 1
Interior
Interior Features Water Treatment, Auto Garage Door Remote, Water Heater, Generator - Full
Cooling Central Air
Fireplaces Type Natural Gas
Fireplace Yes
Heat Source Gas
Exterior
Parking Features Circular Drive, Inside Entry
Garage Spaces 6.0
Pool None
View Trees/Woods, Forest
Roof Type Asphalt Shingle
Lot Frontage 171.15
Lot Depth 349.52
Total Parking Spaces 16
Building
Foundation Poured Concrete
Others
Virtual Tour https://www.youtube.com/watch?v=X7Vs2CbObwk
When it comes to Real Estate, it's not just a transaction; it's a relationship built on trust and honesty. I understand that buying or selling a home is one of the most significant financial decisions you will make in your lifetime, and that's why I take my role very seriously. I make it my mission to ensure that my clients are well informed and comfortable with the process every step of the way.





