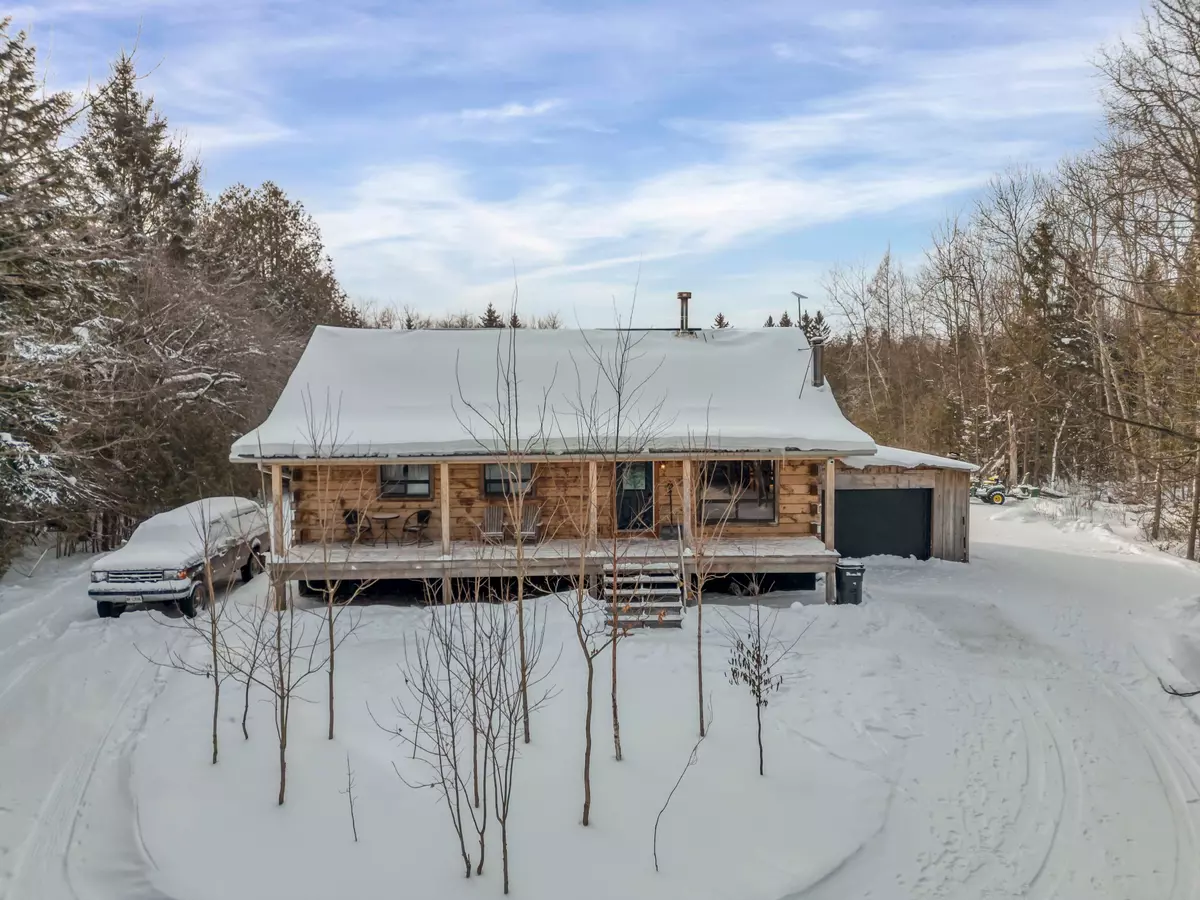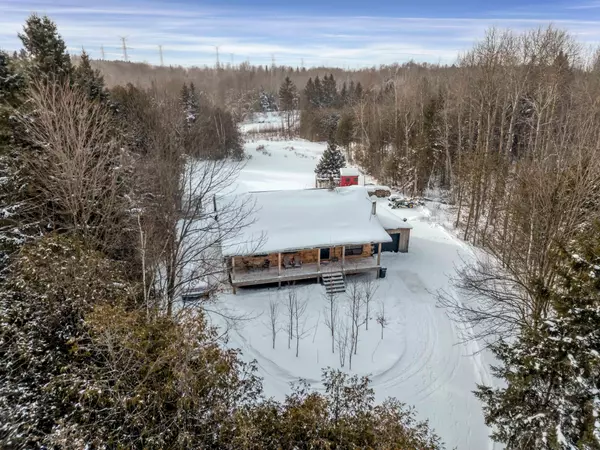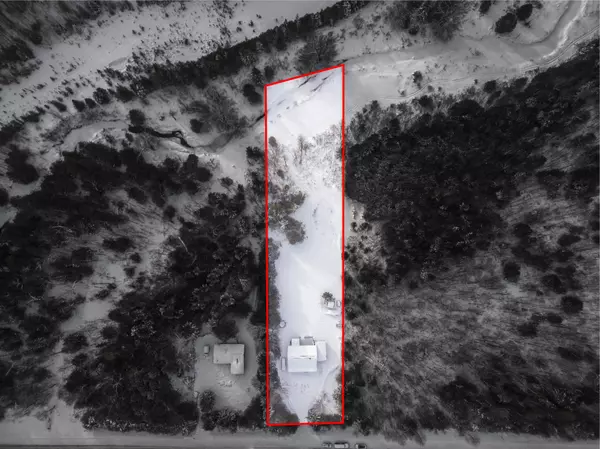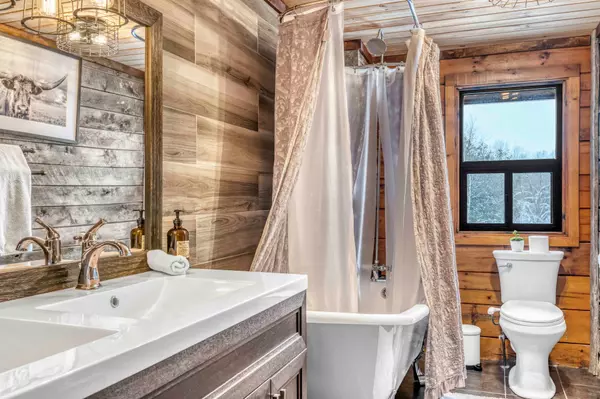4 Beds
1 Bath
0.5 Acres Lot
4 Beds
1 Bath
0.5 Acres Lot
Key Details
Property Type Single Family Home
Sub Type Detached
Listing Status Active Under Contract
Purchase Type For Sale
Approx. Sqft 2000-2500
Subdivision Rural Southgate
MLS Listing ID X11939064
Style Bungaloft
Bedrooms 4
Annual Tax Amount $4,593
Tax Year 2024
Lot Size 0.500 Acres
Property Sub-Type Detached
Property Description
Location
Province ON
County Grey County
Community Rural Southgate
Area Grey County
Rooms
Family Room No
Basement Full, Partially Finished
Kitchen 1
Separate Den/Office 2
Interior
Interior Features Water Softener, Propane Tank
Cooling None
Fireplaces Type Wood Stove, Electric, Rec Room
Fireplace Yes
Heat Source Propane
Exterior
Exterior Feature Deck, Private Pond, Porch
Parking Features Private Double
Garage Spaces 1.0
Pool None
View Pond, Trees/Woods
Roof Type Metal
Topography Wooded/Treed
Lot Frontage 115.6
Lot Depth 534.0
Total Parking Spaces 11
Building
Foundation Poured Concrete
Others
ParcelsYN No
Virtual Tour https://my.matterport.com/show/?m=Mj9ejabBTNs
When it comes to Real Estate, it's not just a transaction; it's a relationship built on trust and honesty. I understand that buying or selling a home is one of the most significant financial decisions you will make in your lifetime, and that's why I take my role very seriously. I make it my mission to ensure that my clients are well informed and comfortable with the process every step of the way.





