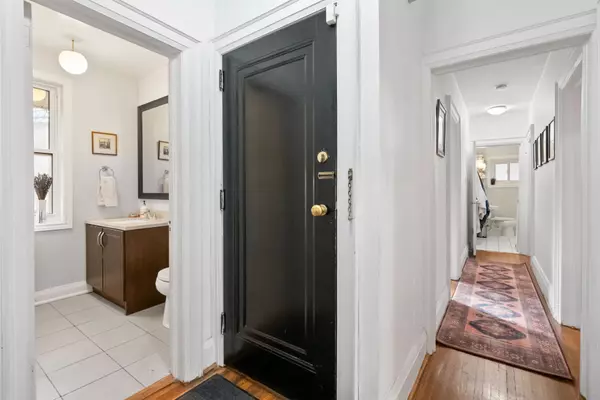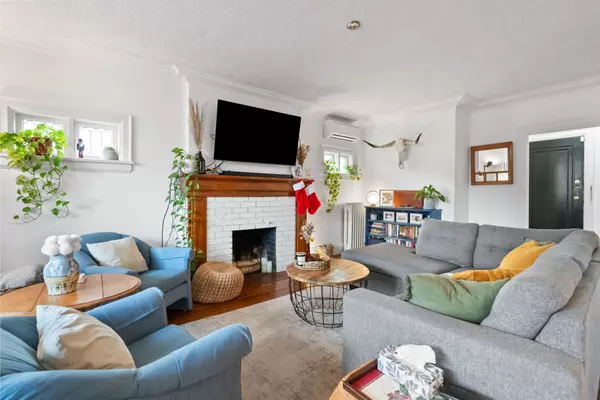3 Beds
2 Baths
3 Beds
2 Baths
Key Details
Property Type Multi-Family
Sub Type Duplex
Listing Status Active
Purchase Type For Rent
Approx. Sqft 1100-1500
Subdivision Rosedale-Moore Park
MLS Listing ID C11939289
Style 2-Storey
Bedrooms 3
Property Sub-Type Duplex
Property Description
Location
Province ON
County Toronto
Community Rosedale-Moore Park
Area Toronto
Rooms
Family Room No
Basement Half, Unfinished
Kitchen 1
Interior
Interior Features None
Cooling Wall Unit(s)
Inclusions See Schedule B
Laundry Ensuite
Exterior
Parking Features Private
Pool None
Roof Type Asphalt Shingle
Lot Frontage 34.75
Lot Depth 119.83
Total Parking Spaces 1
Building
Foundation Brick
When it comes to Real Estate, it's not just a transaction; it's a relationship built on trust and honesty. I understand that buying or selling a home is one of the most significant financial decisions you will make in your lifetime, and that's why I take my role very seriously. I make it my mission to ensure that my clients are well informed and comfortable with the process every step of the way.





