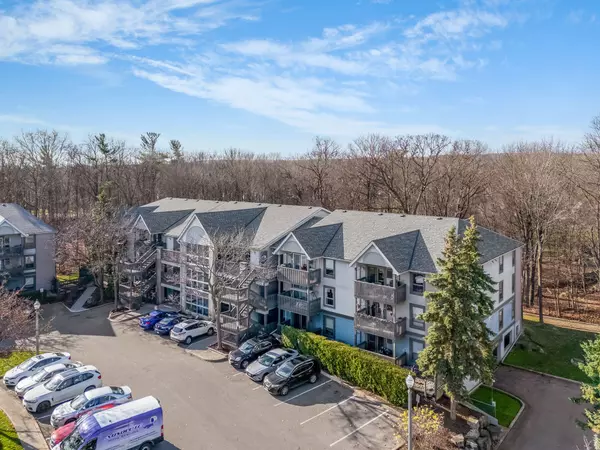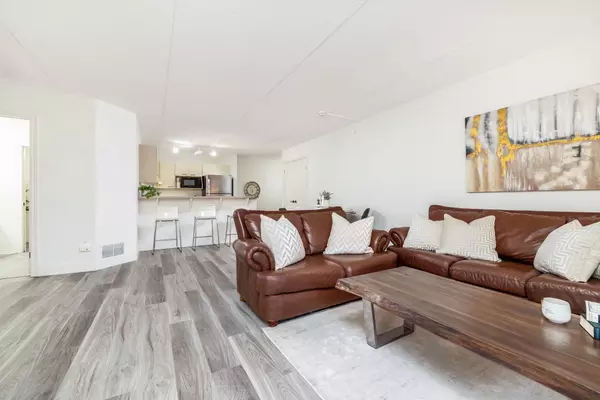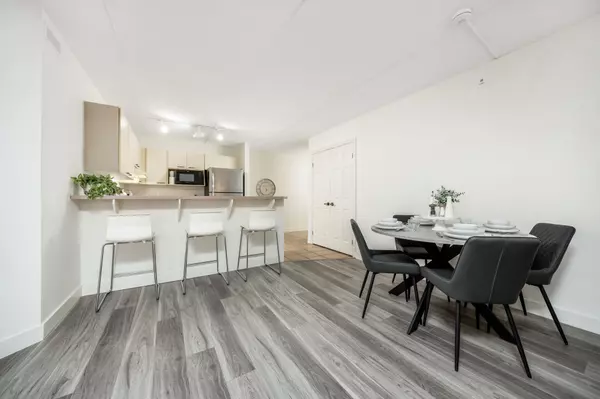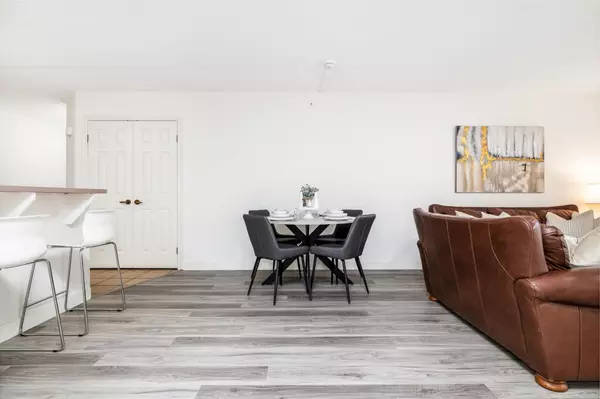2 Beds
1 Bath
2 Beds
1 Bath
Key Details
Property Type Condo
Sub Type Condo Apartment
Listing Status Active
Purchase Type For Sale
Approx. Sqft 1000-1199
Subdivision Headon
MLS Listing ID W11940329
Style Apartment
Bedrooms 2
HOA Fees $838
Annual Tax Amount $2,414
Tax Year 2024
Property Sub-Type Condo Apartment
Property Description
Location
Province ON
County Halton
Community Headon
Area Halton
Rooms
Family Room No
Basement None
Kitchen 1
Interior
Interior Features Water Heater Owned
Cooling Central Air
Inclusions All Existing Electric Light Fixtures, Curtains/Rods/Shutters and Bathroom Mirrors. Existing Fridge, Stove, Dishwasher, Microwave, Washer and Dryer. TV Mount. One covered parking spot and one storage locker.
Laundry In-Suite Laundry
Exterior
Parking Features Underground
Garage Spaces 1.0
Exposure West
Total Parking Spaces 1
Building
Locker Exclusive
Others
Pets Allowed Restricted
Virtual Tour https://tour.shutterhouse.ca/vd/166620591
When it comes to Real Estate, it's not just a transaction; it's a relationship built on trust and honesty. I understand that buying or selling a home is one of the most significant financial decisions you will make in your lifetime, and that's why I take my role very seriously. I make it my mission to ensure that my clients are well informed and comfortable with the process every step of the way.





