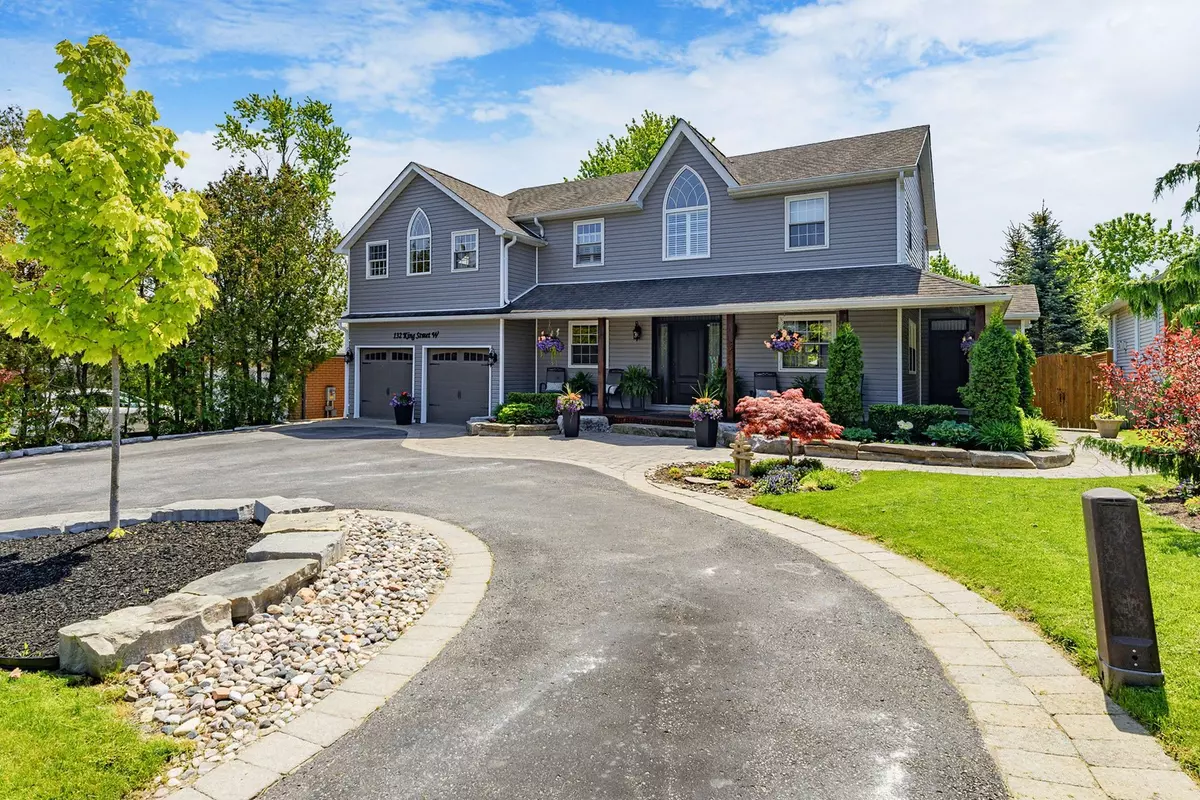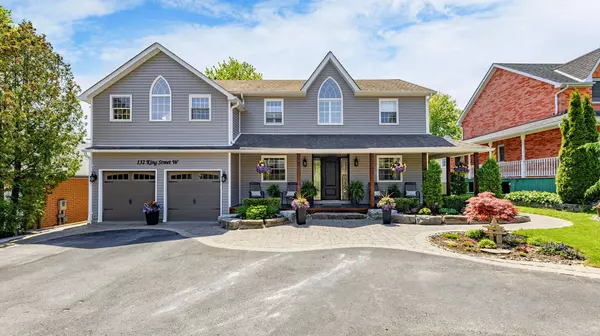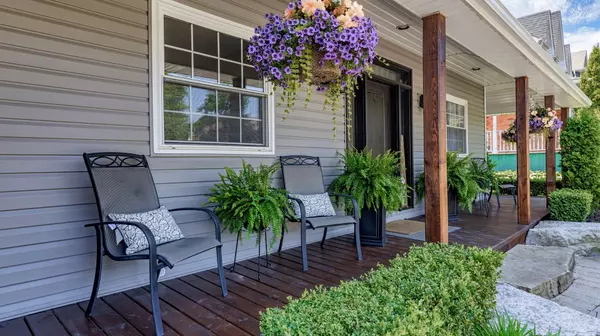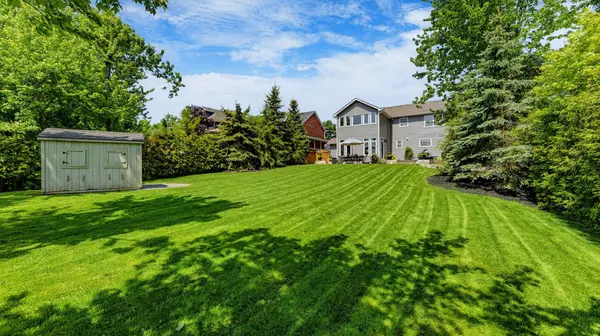4 Beds
4 Baths
4 Beds
4 Baths
Key Details
Property Type Single Family Home
Sub Type Detached
Listing Status Active
Purchase Type For Sale
Subdivision Uxbridge
MLS Listing ID N11941030
Style 2-Storey
Bedrooms 4
Annual Tax Amount $6,211
Tax Year 2024
Property Sub-Type Detached
Property Description
Location
Province ON
County Durham
Community Uxbridge
Area Durham
Rooms
Family Room Yes
Basement Finished
Kitchen 2
Separate Den/Office 1
Interior
Interior Features Water Heater Owned, In-Law Capability, Auto Garage Door Remote
Cooling Central Air
Fireplaces Type Natural Gas
Fireplace Yes
Heat Source Gas
Exterior
Exterior Feature Backs On Green Belt, Landscaped
Parking Features Circular Drive, Private Double
Garage Spaces 2.0
Pool None
Waterfront Description None
Roof Type Asphalt Shingle
Lot Frontage 70.04
Lot Depth 164.0
Total Parking Spaces 7
Building
Foundation Poured Concrete
Others
Security Features Smoke Detector,Carbon Monoxide Detectors
Virtual Tour https://www.winsold.com/tour/348076
When it comes to Real Estate, it's not just a transaction; it's a relationship built on trust and honesty. I understand that buying or selling a home is one of the most significant financial decisions you will make in your lifetime, and that's why I take my role very seriously. I make it my mission to ensure that my clients are well informed and comfortable with the process every step of the way.





