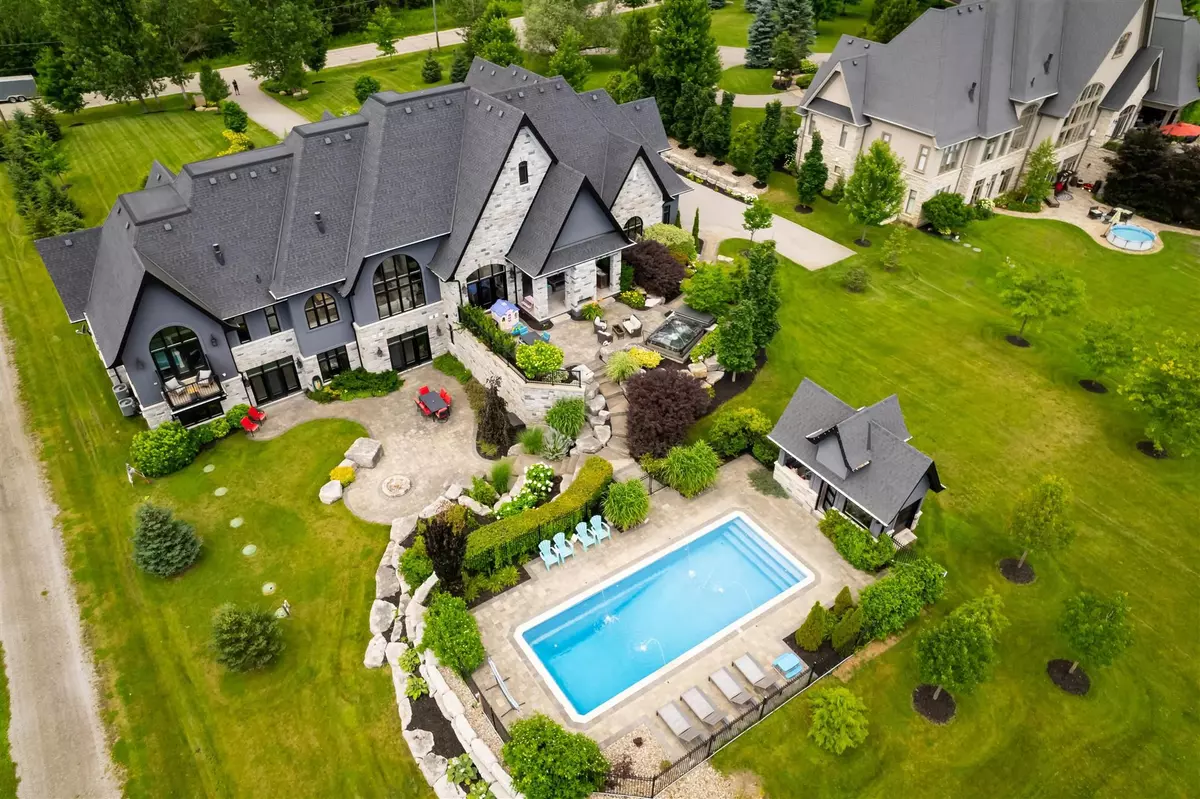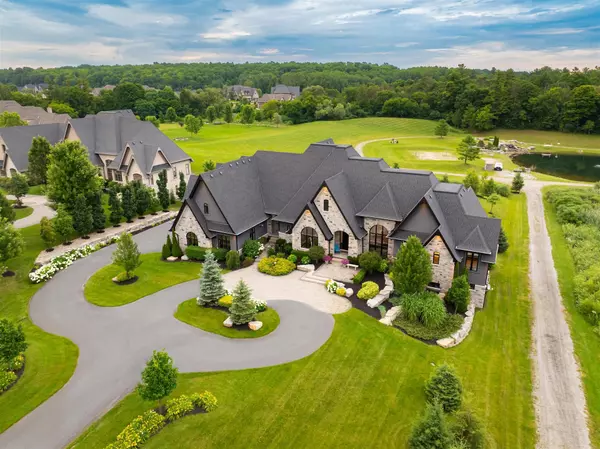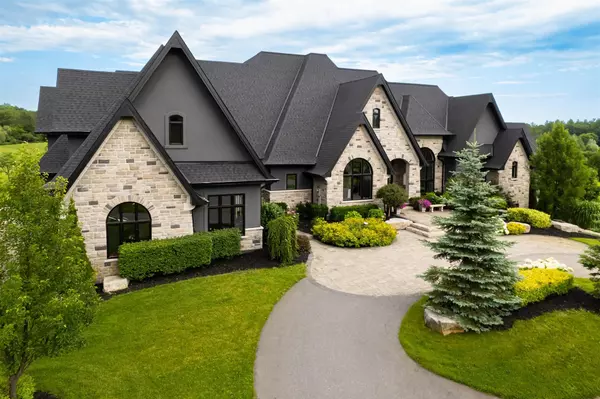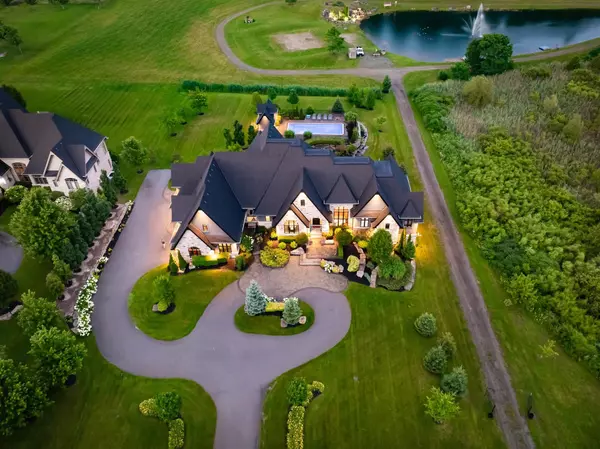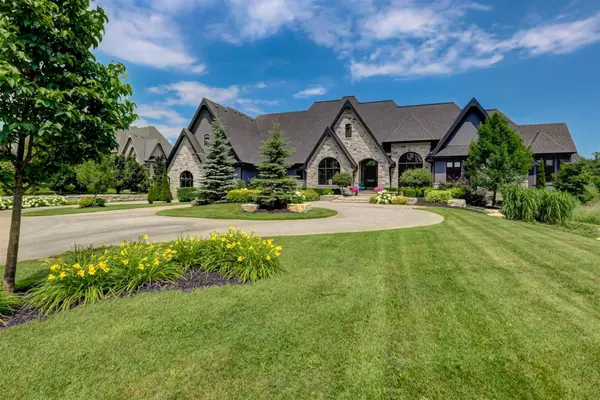5 Beds
7 Baths
5 Beds
7 Baths
Key Details
Property Type Single Family Home
Sub Type Detached
Listing Status Active
Purchase Type For Sale
Subdivision Rural Pickering
MLS Listing ID E11941625
Style Bungalow-Raised
Bedrooms 5
Annual Tax Amount $23,792
Tax Year 2024
Property Sub-Type Detached
Property Description
Location
Province ON
County Durham
Community Rural Pickering
Area Durham
Rooms
Family Room Yes
Basement Finished with Walk-Out, Separate Entrance
Kitchen 1
Separate Den/Office 1
Interior
Interior Features Central Vacuum, Sauna, Primary Bedroom - Main Floor, Steam Room
Cooling Central Air
Fireplace Yes
Heat Source Gas
Exterior
Parking Features Private
Garage Spaces 6.0
Pool Inground
Roof Type Asphalt Shingle
Lot Frontage 177.17
Lot Depth 365.81
Total Parking Spaces 20
Building
Foundation Poured Concrete
Others
Virtual Tour https://youtu.be/1d0kDx3faAo
When it comes to Real Estate, it's not just a transaction; it's a relationship built on trust and honesty. I understand that buying or selling a home is one of the most significant financial decisions you will make in your lifetime, and that's why I take my role very seriously. I make it my mission to ensure that my clients are well informed and comfortable with the process every step of the way.
