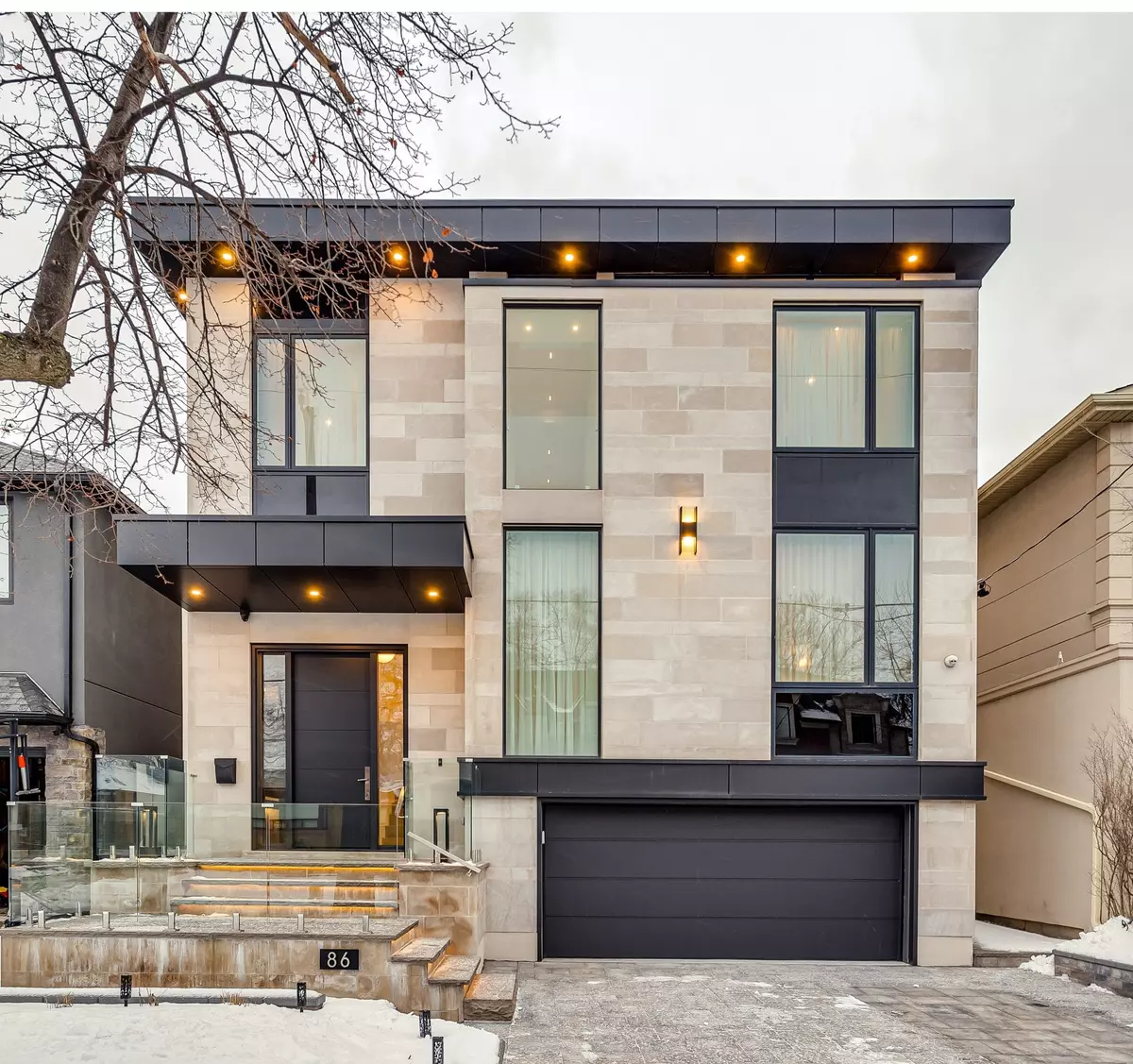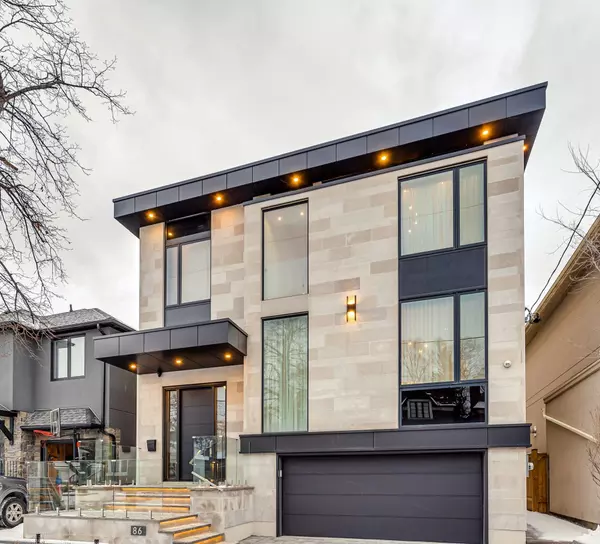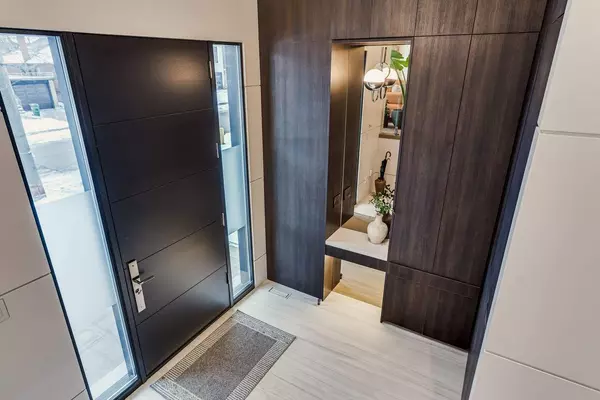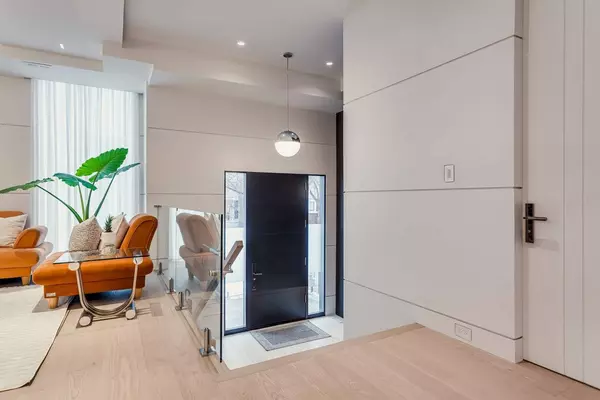4 Beds
6 Baths
4 Beds
6 Baths
Key Details
Property Type Single Family Home
Sub Type Detached
Listing Status Active
Purchase Type For Sale
Subdivision Bedford Park-Nortown
MLS Listing ID C11941703
Style 2-Storey
Bedrooms 4
Annual Tax Amount $8,304
Tax Year 2024
Property Sub-Type Detached
Property Description
Location
Province ON
County Toronto
Community Bedford Park-Nortown
Area Toronto
Rooms
Family Room Yes
Basement Walk-Up, Finished
Kitchen 2
Separate Den/Office 1
Interior
Interior Features Central Vacuum, Air Exchanger
Cooling Central Air
Fireplace Yes
Heat Source Gas
Exterior
Exterior Feature Landscape Lighting, Patio
Parking Features Private
Garage Spaces 2.0
Pool None
Roof Type Flat
Lot Frontage 40.0
Lot Depth 115.0
Total Parking Spaces 6
Building
Unit Features Fenced Yard,Park,School,Public Transit,Rec./Commun.Centre
Foundation Poured Concrete
Others
Security Features Security System
ParcelsYN No
Virtual Tour https://my.matterport.com/show/?m=kugPnzizYFJ
When it comes to Real Estate, it's not just a transaction; it's a relationship built on trust and honesty. I understand that buying or selling a home is one of the most significant financial decisions you will make in your lifetime, and that's why I take my role very seriously. I make it my mission to ensure that my clients are well informed and comfortable with the process every step of the way.





