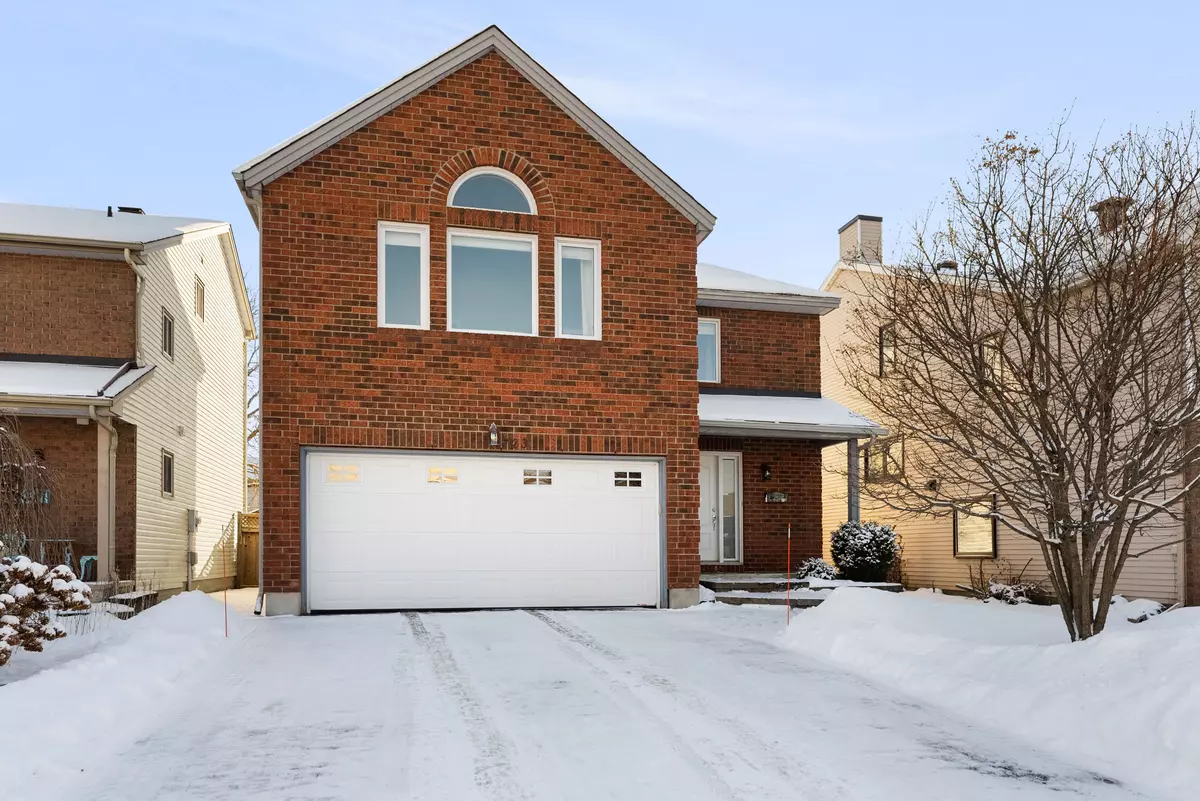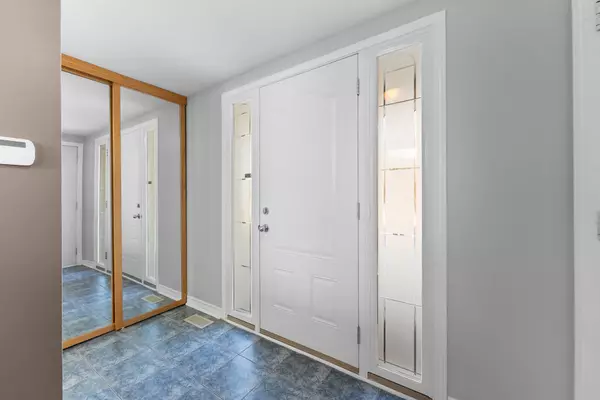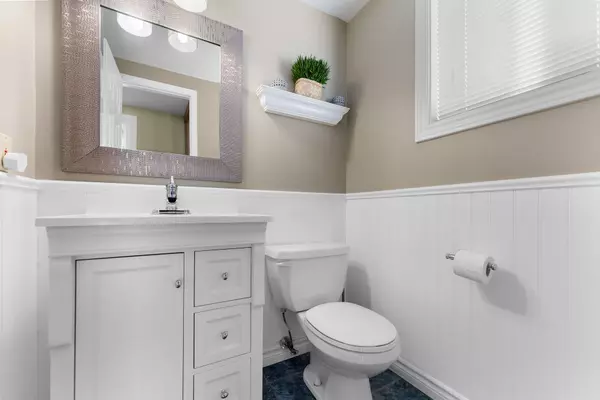4 Beds
3 Baths
4 Beds
3 Baths
Key Details
Property Type Single Family Home
Sub Type Detached
Listing Status Active
Purchase Type For Sale
Subdivision 1103 - Fallingbrook/Ridgemount
MLS Listing ID X11943430
Style 2-Storey
Bedrooms 4
Annual Tax Amount $4,473
Tax Year 2024
Property Sub-Type Detached
Property Description
Location
Province ON
County Ottawa
Community 1103 - Fallingbrook/Ridgemount
Area Ottawa
Rooms
Family Room Yes
Basement Finished
Kitchen 1
Interior
Interior Features Auto Garage Door Remote
Cooling Central Air
Fireplaces Type Wood
Fireplace Yes
Heat Source Gas
Exterior
Exterior Feature Porch, Deck, Landscaped
Parking Features Private Double
Garage Spaces 2.0
Pool None
Roof Type Asphalt Shingle
Lot Frontage 39.6
Lot Depth 108.14
Total Parking Spaces 6
Building
Unit Features School,Fenced Yard,Public Transit,Park,Library
Foundation Poured Concrete
Others
ParcelsYN No
Virtual Tour https://show.tours/723bromecrescent
When it comes to Real Estate, it's not just a transaction; it's a relationship built on trust and honesty. I understand that buying or selling a home is one of the most significant financial decisions you will make in your lifetime, and that's why I take my role very seriously. I make it my mission to ensure that my clients are well informed and comfortable with the process every step of the way.





