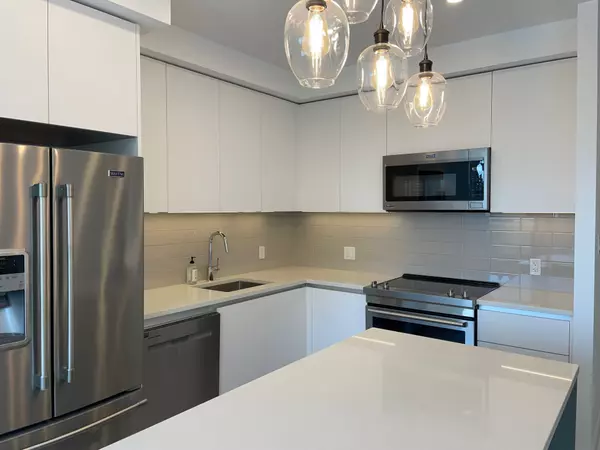1 Bed
2 Baths
1 Bed
2 Baths
Key Details
Property Type Condo
Sub Type Condo Apartment
Listing Status Active
Purchase Type For Rent
Approx. Sqft 700-799
Subdivision Downtown
MLS Listing ID X11944332
Style Apartment
Bedrooms 1
Property Sub-Type Condo Apartment
Property Description
Location
Province ON
County Peterborough
Community Downtown
Area Peterborough
Rooms
Family Room Yes
Basement None
Kitchen 1
Interior
Interior Features Storage Area Lockers
Cooling Central Air
Fireplace No
Heat Source Electric
Exterior
Exterior Feature Controlled Entry, Landscaped, Lighting, Year Round Living
Parking Features None
Garage Spaces 1.0
Exposure East
Total Parking Spaces 1
Building
Story 4
Unit Features Golf,Park,Public Transit
Locker Exclusive
Others
Pets Allowed Restricted
When it comes to Real Estate, it's not just a transaction; it's a relationship built on trust and honesty. I understand that buying or selling a home is one of the most significant financial decisions you will make in your lifetime, and that's why I take my role very seriously. I make it my mission to ensure that my clients are well informed and comfortable with the process every step of the way.





