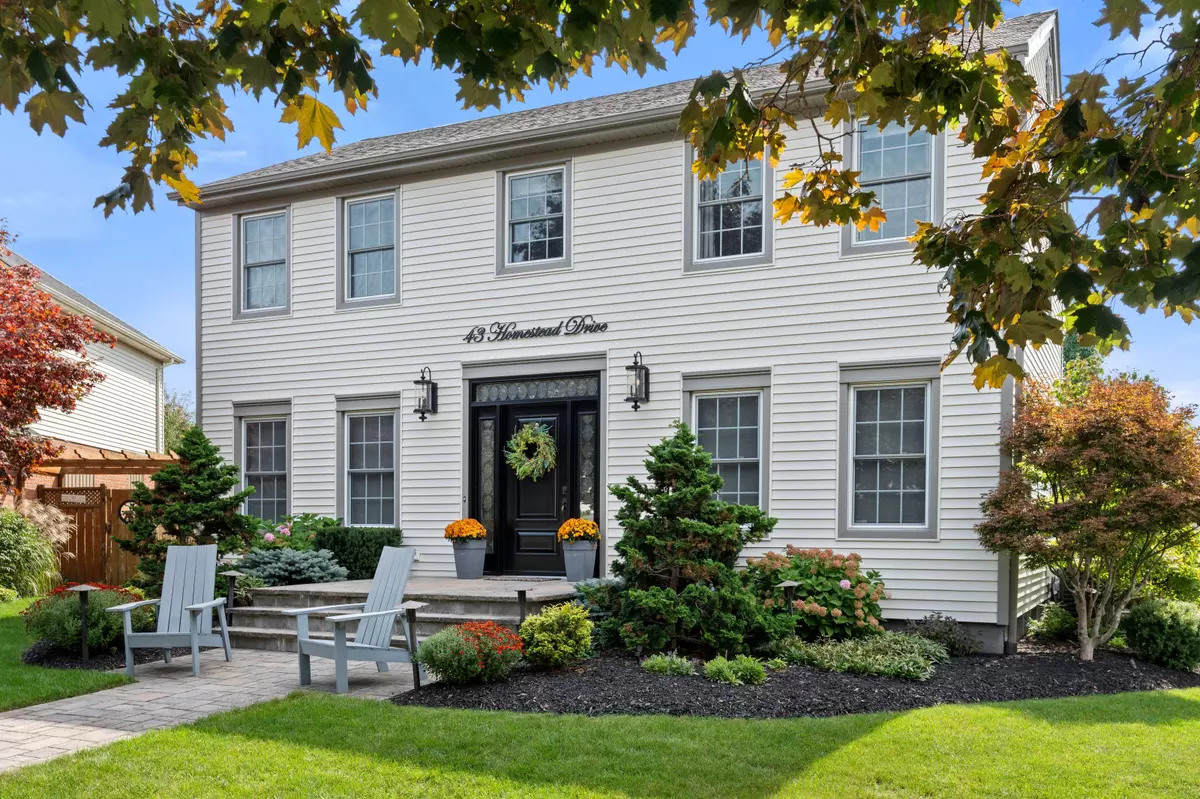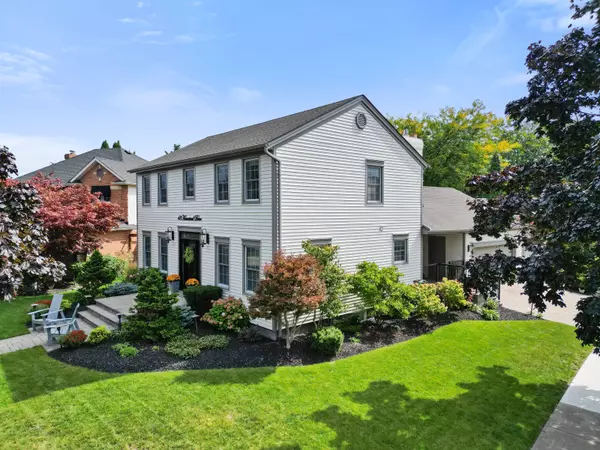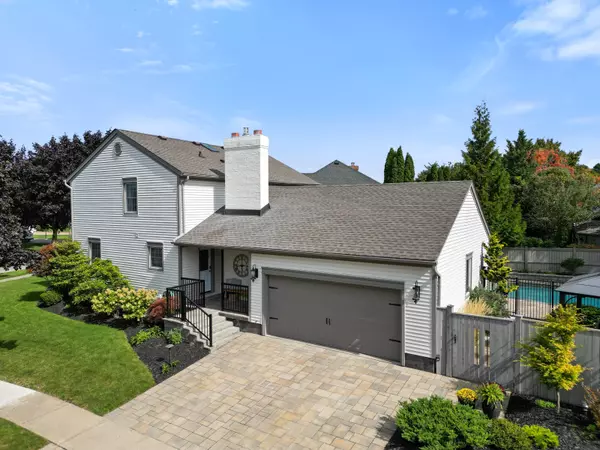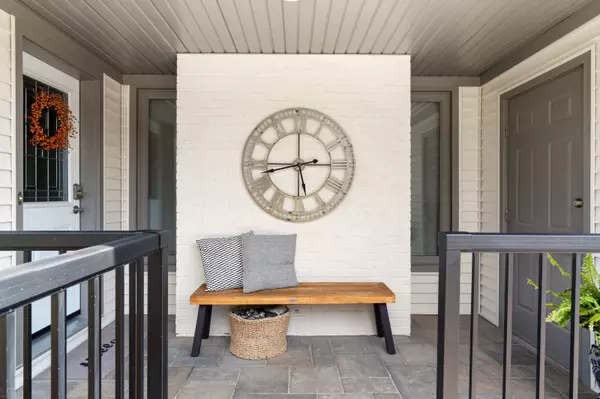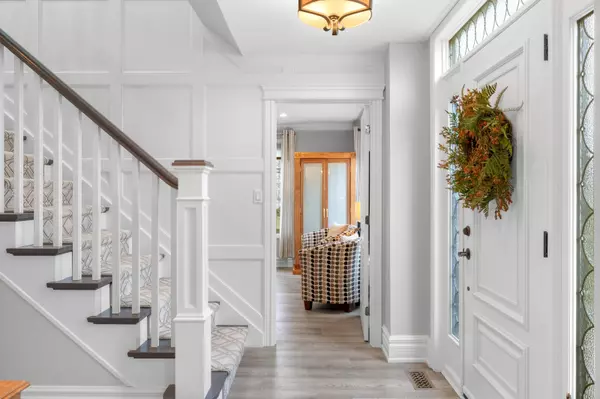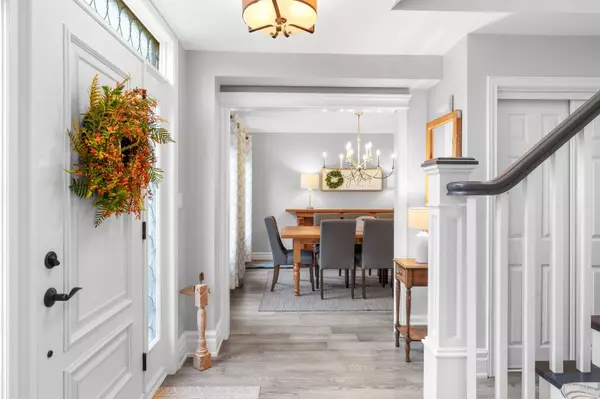3 Beds
4 Baths
3 Beds
4 Baths
Key Details
Property Type Single Family Home
Sub Type Detached
Listing Status Active
Purchase Type For Sale
Approx. Sqft 2000-2500
Subdivision 108 - Virgil
MLS Listing ID X11944852
Style 2-Storey
Bedrooms 3
Annual Tax Amount $5,341
Tax Year 2024
Property Sub-Type Detached
Property Description
Location
Province ON
County Niagara
Community 108 - Virgil
Area Niagara
Rooms
Family Room Yes
Basement Finished
Kitchen 1
Separate Den/Office 1
Interior
Interior Features Auto Garage Door Remote
Cooling Central Air
Fireplaces Type Natural Gas
Fireplace Yes
Heat Source Gas
Exterior
Exterior Feature Landscaped, Lighting, Lawn Sprinkler System
Parking Features Private Double
Garage Spaces 2.0
Pool Inground
Roof Type Asphalt Shingle
Lot Frontage 65.0
Lot Depth 143.0
Total Parking Spaces 4
Building
Unit Features School Bus Route,Place Of Worship,Fenced Yard,Park,Rec./Commun.Centre,School
Foundation Poured Concrete
When it comes to Real Estate, it's not just a transaction; it's a relationship built on trust and honesty. I understand that buying or selling a home is one of the most significant financial decisions you will make in your lifetime, and that's why I take my role very seriously. I make it my mission to ensure that my clients are well informed and comfortable with the process every step of the way.
