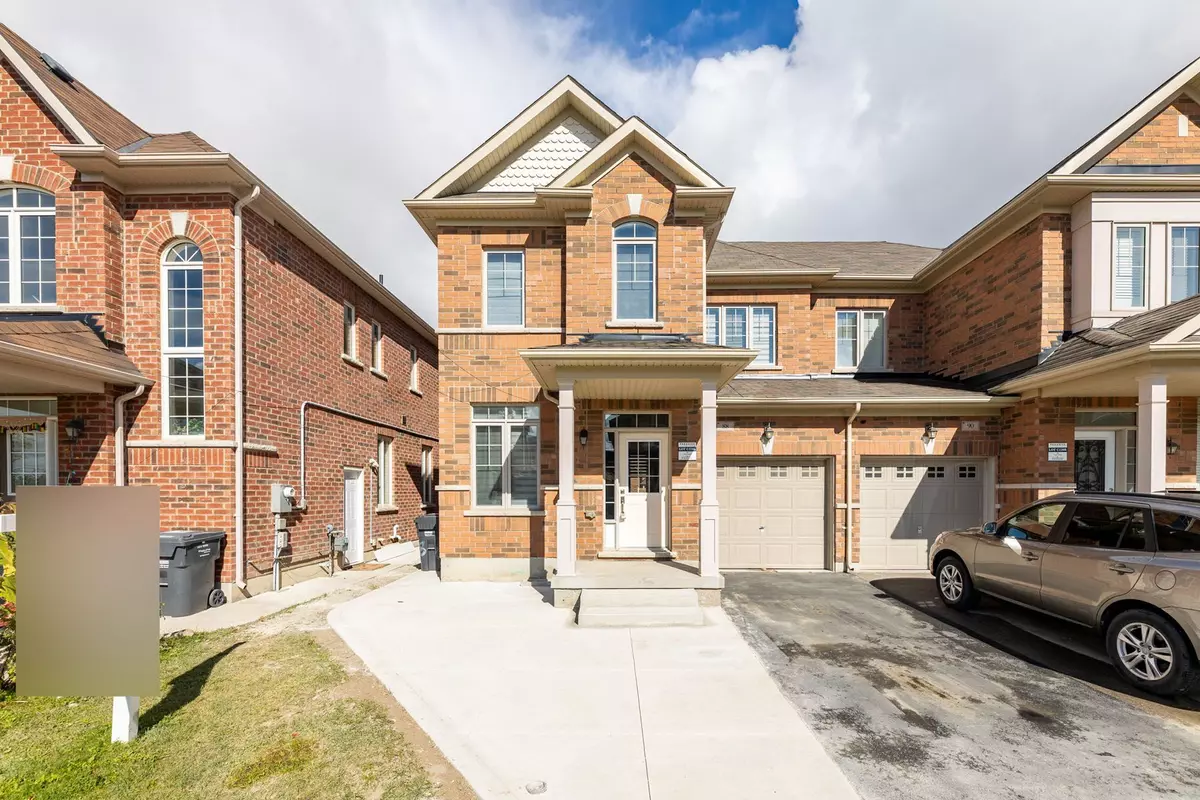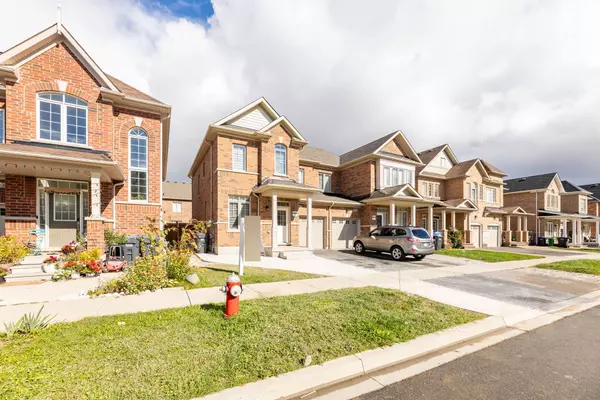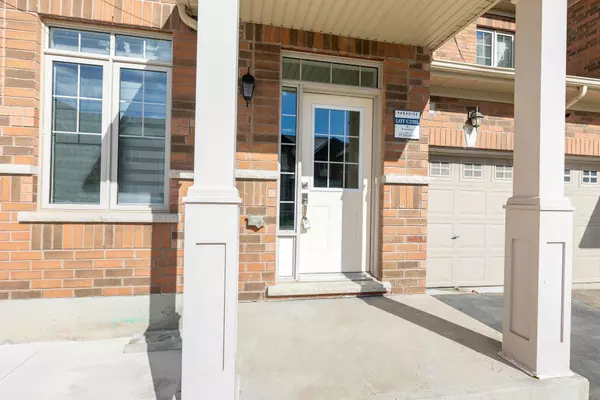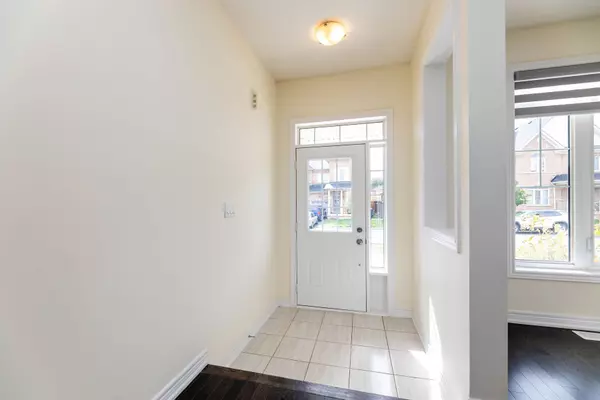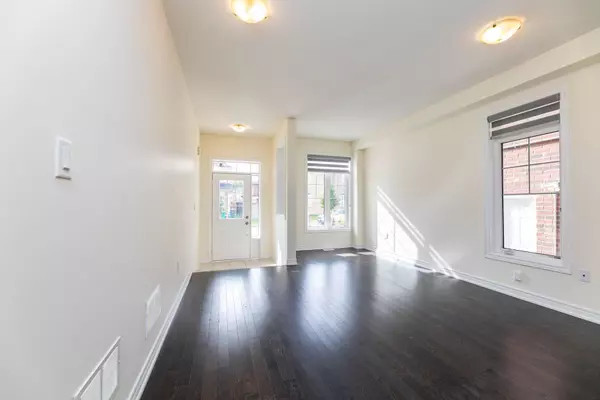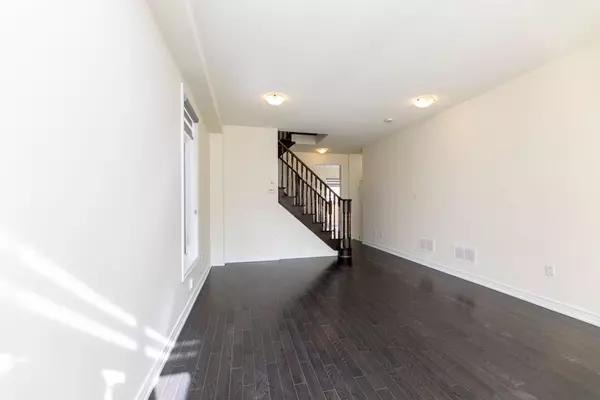3 Beds
3 Baths
3 Beds
3 Baths
Key Details
Property Type Single Family Home
Sub Type Semi-Detached
Listing Status Pending
Purchase Type For Sale
Approx. Sqft 1500-2000
Subdivision Bram West
MLS Listing ID W11945673
Style 2-Storey
Bedrooms 3
Annual Tax Amount $4,800
Tax Year 2024
Property Sub-Type Semi-Detached
Property Description
Location
Province ON
County Peel
Community Bram West
Area Peel
Rooms
Family Room No
Basement Separate Entrance
Kitchen 1
Interior
Interior Features None
Cooling Central Air
Fireplace No
Heat Source Electric
Exterior
Parking Features Mutual
Garage Spaces 1.0
Pool None
Roof Type Not Applicable
Lot Frontage 28.09
Lot Depth 88.69
Total Parking Spaces 3
Building
Foundation Concrete
Others
Virtual Tour https://mississaugavirtualtour.ca/UzOctober2024/Oct15UnbrandedA/
When it comes to Real Estate, it's not just a transaction; it's a relationship built on trust and honesty. I understand that buying or selling a home is one of the most significant financial decisions you will make in your lifetime, and that's why I take my role very seriously. I make it my mission to ensure that my clients are well informed and comfortable with the process every step of the way.
