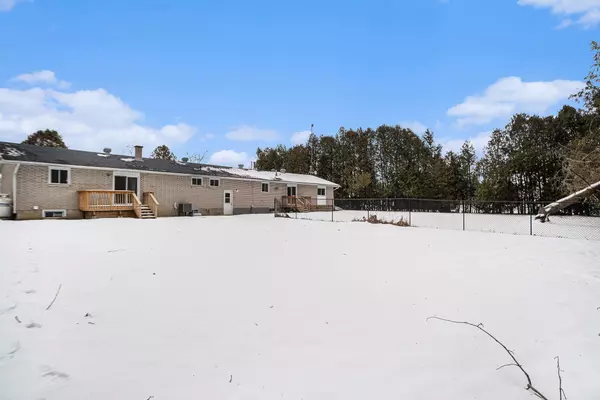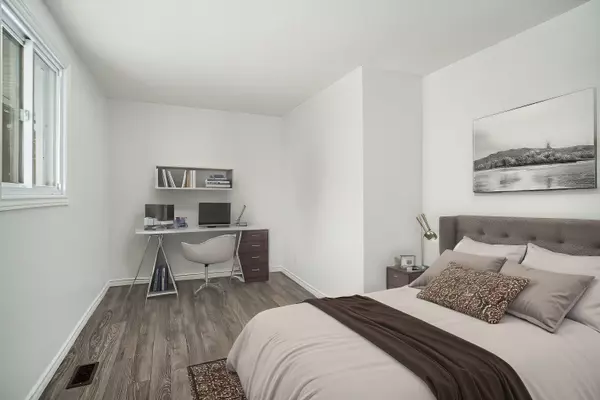5 Beds
3 Baths
5 Beds
3 Baths
Key Details
Property Type Multi-Family
Sub Type Duplex
Listing Status Active
Purchase Type For Sale
Approx. Sqft 1100-1500
Subdivision 603 - Russell Twp
MLS Listing ID X11946423
Style Bungalow
Bedrooms 5
Annual Tax Amount $3,500
Tax Year 2024
Property Sub-Type Duplex
Property Description
Location
Province ON
County Prescott And Russell
Community 603 - Russell Twp
Area Prescott And Russell
Rooms
Family Room No
Basement Full, Partially Finished
Kitchen 2
Separate Den/Office 1
Interior
Interior Features Primary Bedroom - Main Floor
Cooling Central Air
Fireplace No
Heat Source Propane
Exterior
Exterior Feature Privacy
Parking Features Available
Pool None
Waterfront Description None
View Trees/Woods
Roof Type Asphalt Shingle
Topography Flat,Wooded/Treed
Lot Frontage 244.0
Lot Depth 180.0
Total Parking Spaces 8
Building
Foundation Block
When it comes to Real Estate, it's not just a transaction; it's a relationship built on trust and honesty. I understand that buying or selling a home is one of the most significant financial decisions you will make in your lifetime, and that's why I take my role very seriously. I make it my mission to ensure that my clients are well informed and comfortable with the process every step of the way.





