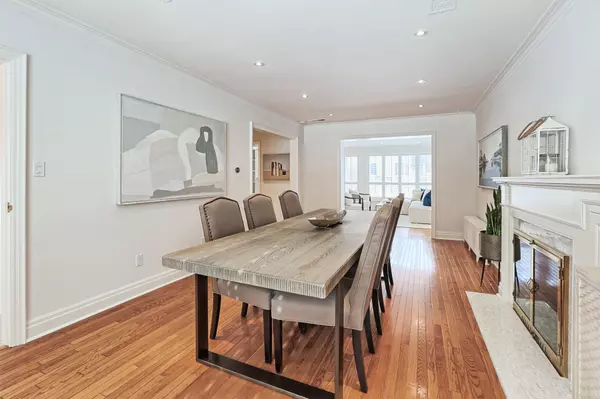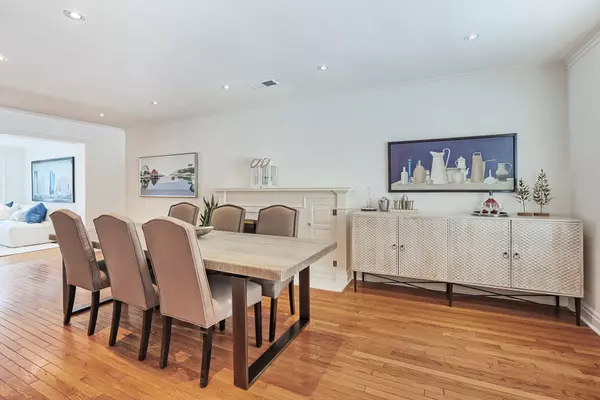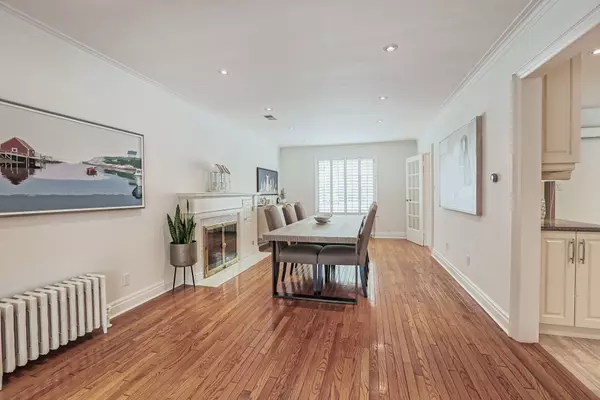3 Beds
2 Baths
3 Beds
2 Baths
Key Details
Property Type Single Family Home
Sub Type Detached
Listing Status Active
Purchase Type For Sale
Subdivision Birchcliffe-Cliffside
MLS Listing ID E11946544
Style 2-Storey
Bedrooms 3
Annual Tax Amount $5,672
Tax Year 2024
Property Sub-Type Detached
Property Description
Location
Province ON
County Toronto
Community Birchcliffe-Cliffside
Area Toronto
Rooms
Family Room Yes
Basement Partially Finished, Separate Entrance
Kitchen 1
Interior
Interior Features Other
Heating Yes
Cooling Central Air
Fireplace Yes
Heat Source Gas
Exterior
Parking Features Private
Garage Spaces 1.0
Pool Above Ground
Roof Type Shingles
Lot Frontage 40.0
Lot Depth 120.0
Total Parking Spaces 3
Building
Foundation Unknown
Others
Virtual Tour https://imaginahome.com/WL/orders/gallery.html?id=303606919
When it comes to Real Estate, it's not just a transaction; it's a relationship built on trust and honesty. I understand that buying or selling a home is one of the most significant financial decisions you will make in your lifetime, and that's why I take my role very seriously. I make it my mission to ensure that my clients are well informed and comfortable with the process every step of the way.





