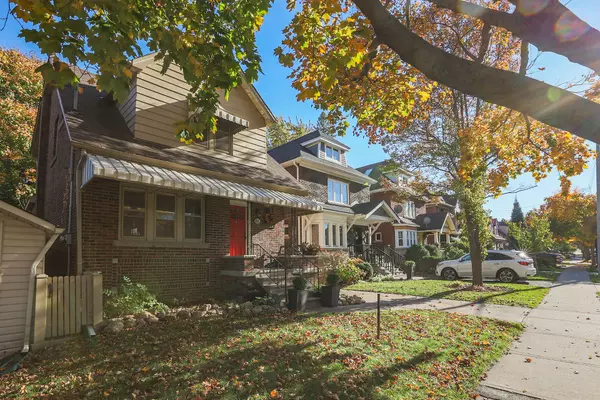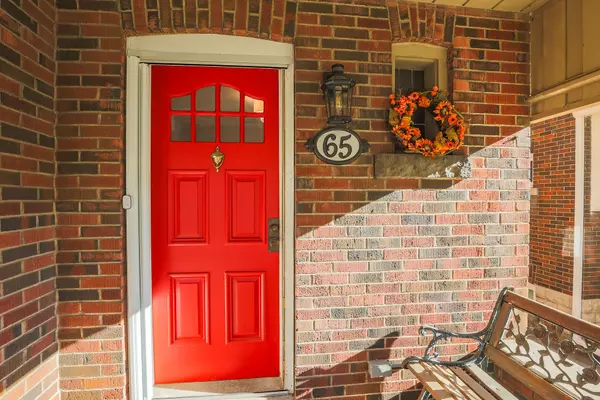3 Beds
2 Baths
3 Beds
2 Baths
Key Details
Property Type Single Family Home
Sub Type Detached
Listing Status Active Under Contract
Purchase Type For Sale
Approx. Sqft 1100-1500
Subdivision Delta
MLS Listing ID X11947067
Style 2 1/2 Storey
Bedrooms 3
Building Age 51-99
Annual Tax Amount $4,414
Tax Year 2024
Property Sub-Type Detached
Property Description
Location
Province ON
County Hamilton
Community Delta
Area Hamilton
Zoning C
Rooms
Family Room No
Basement Full, Partially Finished
Kitchen 1
Interior
Interior Features Water Heater
Cooling Central Air
Fireplaces Number 1
Fireplaces Type Electric, Other
Inclusions FRIDGE, GAS STOVE, DISHWASHER, MICROWAVE, WASHER, DRYER,
Exterior
Exterior Feature Awnings, Deck, Landscaped
Parking Features Private
Garage Spaces 1.0
Pool None
View Clear
Roof Type Asphalt Shingle
Lot Frontage 32.0
Lot Depth 103.5
Total Parking Spaces 4
Building
Foundation Concrete Block
Others
Security Features Carbon Monoxide Detectors,Smoke Detector
ParcelsYN No
When it comes to Real Estate, it's not just a transaction; it's a relationship built on trust and honesty. I understand that buying or selling a home is one of the most significant financial decisions you will make in your lifetime, and that's why I take my role very seriously. I make it my mission to ensure that my clients are well informed and comfortable with the process every step of the way.





