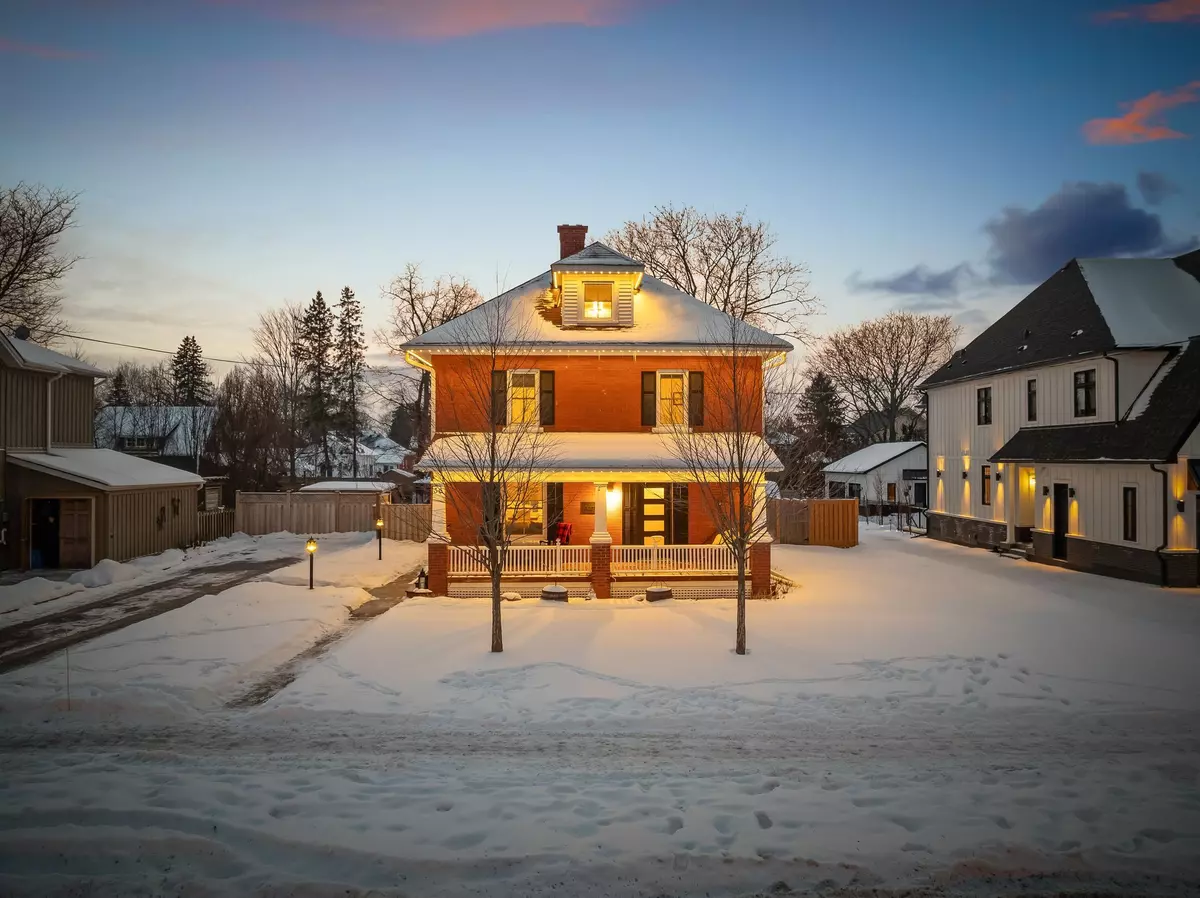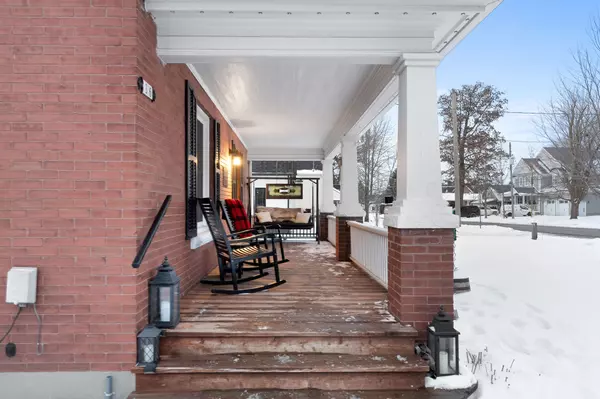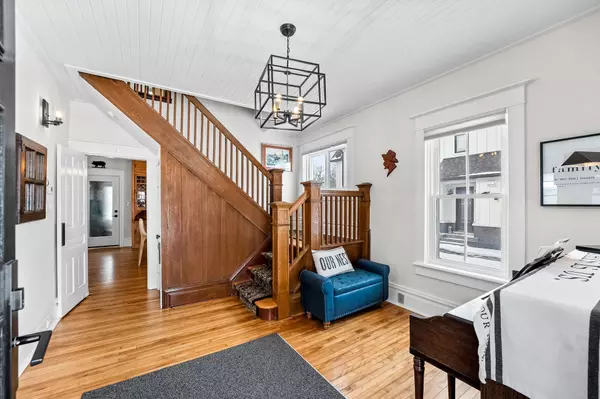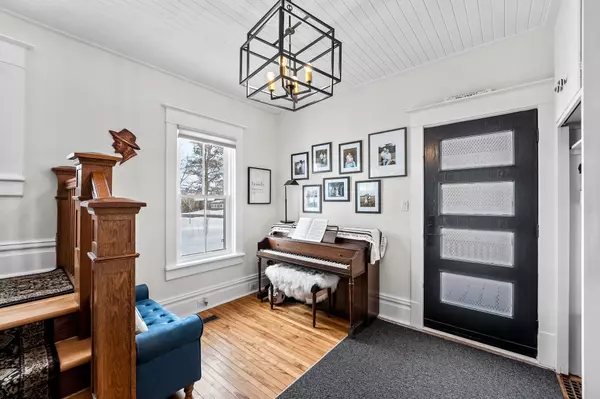4 Beds
2 Baths
4 Beds
2 Baths
Key Details
Property Type Single Family Home
Sub Type Detached
Listing Status Active
Purchase Type For Sale
Subdivision Uxbridge
MLS Listing ID N11947583
Style 2 1/2 Storey
Bedrooms 4
Annual Tax Amount $5,659
Tax Year 2024
Property Sub-Type Detached
Property Description
Location
Province ON
County Durham
Community Uxbridge
Area Durham
Rooms
Family Room No
Basement Other, Unfinished
Kitchen 1
Interior
Interior Features Water Heater Owned, Water Softener
Cooling Central Air
Fireplaces Type Electric
Fireplace Yes
Heat Source Gas
Exterior
Exterior Feature Porch, Hot Tub, Deck, Landscaped, Lighting
Parking Features Private
Pool None
Roof Type Asphalt Shingle
Topography Level,Flat
Lot Frontage 78.6
Lot Depth 198.0
Total Parking Spaces 4
Building
Unit Features Public Transit,School,Level,Electric Car Charger
Foundation Unknown
Others
ParcelsYN No
Virtual Tour https://vimeo.com/1051771301
When it comes to Real Estate, it's not just a transaction; it's a relationship built on trust and honesty. I understand that buying or selling a home is one of the most significant financial decisions you will make in your lifetime, and that's why I take my role very seriously. I make it my mission to ensure that my clients are well informed and comfortable with the process every step of the way.





