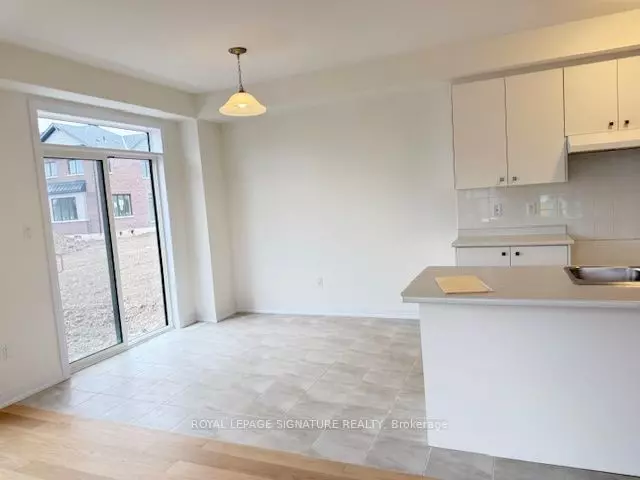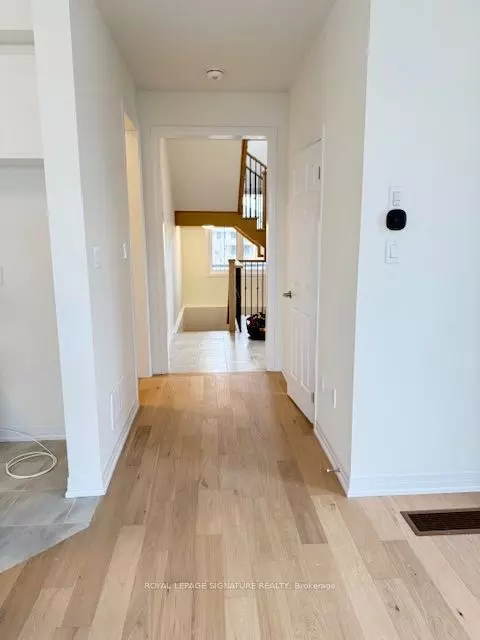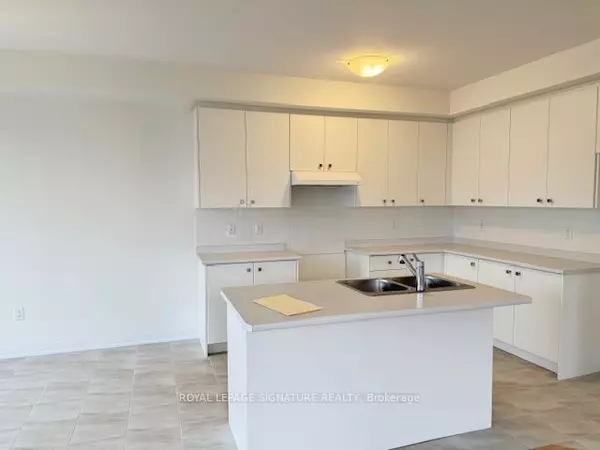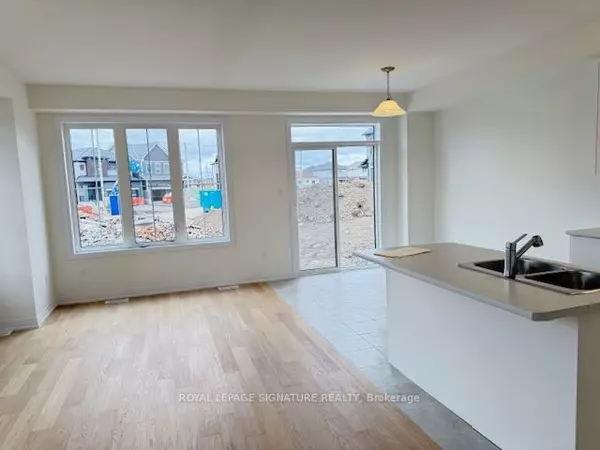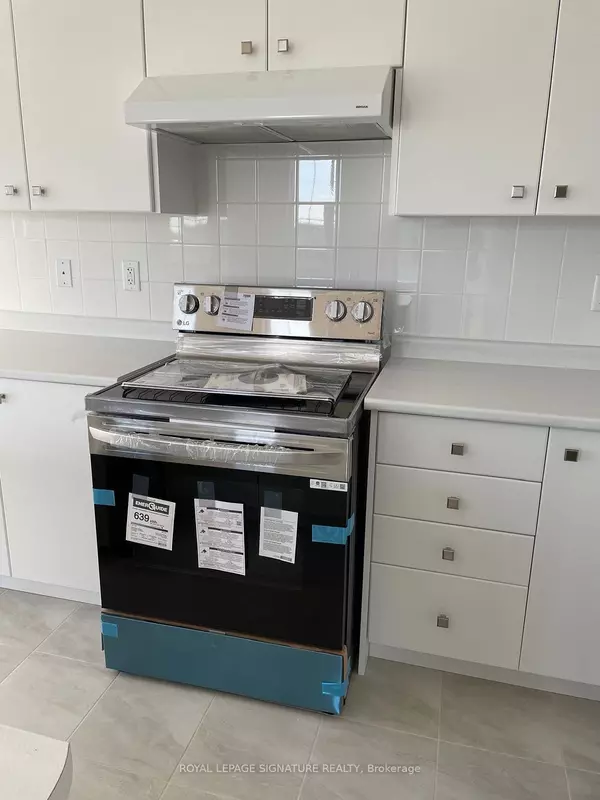3 Beds
3 Baths
3 Beds
3 Baths
Key Details
Property Type Single Family Home
Sub Type Detached
Listing Status Active
Purchase Type For Rent
Approx. Sqft 1500-2000
Subdivision 557 - Thorold Downtown
MLS Listing ID X11947871
Style 2-Storey
Bedrooms 3
Property Sub-Type Detached
Property Description
Location
Province ON
County Niagara
Community 557 - Thorold Downtown
Area Niagara
Rooms
Family Room Yes
Basement Unfinished, Walk-Up
Kitchen 1
Interior
Interior Features Other
Cooling Central Air
Fireplace No
Heat Source Gas
Exterior
Exterior Feature Patio, Privacy, Year Round Living
Parking Features Private
Garage Spaces 1.0
Pool None
Waterfront Description None
View Clear
Roof Type Asphalt Shingle
Topography Flat,Open Space
Total Parking Spaces 3
Building
Unit Features Clear View,Hospital,Park,Public Transit,Rec./Commun.Centre,School
Foundation Brick, Concrete, Concrete Block
Others
Security Features Smoke Detector
When it comes to Real Estate, it's not just a transaction; it's a relationship built on trust and honesty. I understand that buying or selling a home is one of the most significant financial decisions you will make in your lifetime, and that's why I take my role very seriously. I make it my mission to ensure that my clients are well informed and comfortable with the process every step of the way.
