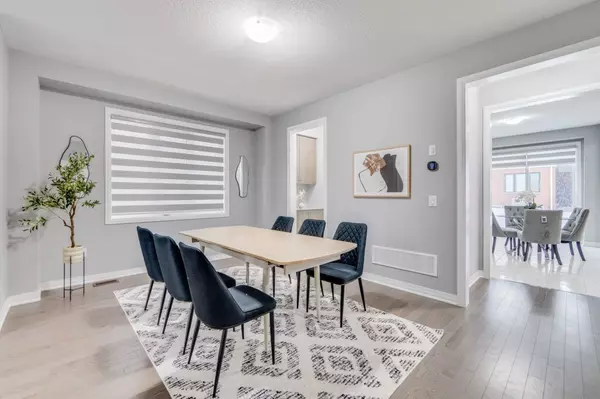4 Beds
4 Baths
4 Beds
4 Baths
Key Details
Property Type Single Family Home
Sub Type Detached
Listing Status Active
Purchase Type For Sale
Approx. Sqft 2500-3000
MLS Listing ID X11949206
Style 2-Storey
Bedrooms 4
Annual Tax Amount $5,898
Tax Year 2024
Property Sub-Type Detached
Property Description
Location
Province ON
County Waterloo
Area Waterloo
Rooms
Family Room Yes
Basement Unfinished
Kitchen 1
Interior
Interior Features Built-In Oven, ERV/HRV, Rough-In Bath, Sump Pump, Ventilation System, Water Heater, Water Purifier
Cooling Central Air
Fireplace No
Heat Source Electric
Exterior
Parking Features Available
Garage Spaces 2.0
Pool None
Roof Type Shingles
Lot Frontage 36.16
Lot Depth 110.84
Total Parking Spaces 6
Building
Unit Features Lake/Pond,Park
Foundation Concrete
Others
Virtual Tour https://drive.google.com/file/d/1wuCT8_9i-YspfuKNTs6rZiq30PNfO1z_/view
When it comes to Real Estate, it's not just a transaction; it's a relationship built on trust and honesty. I understand that buying or selling a home is one of the most significant financial decisions you will make in your lifetime, and that's why I take my role very seriously. I make it my mission to ensure that my clients are well informed and comfortable with the process every step of the way.





