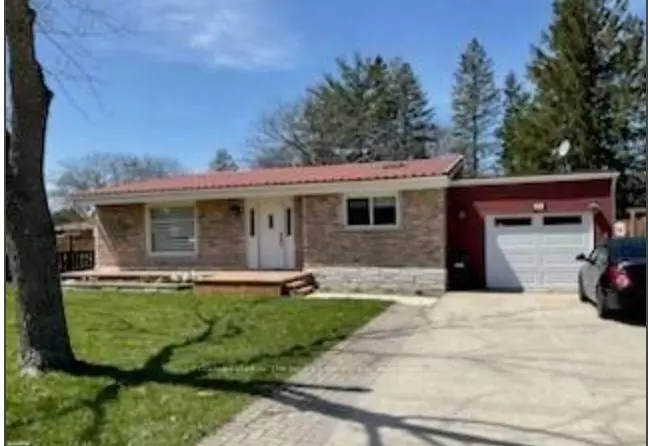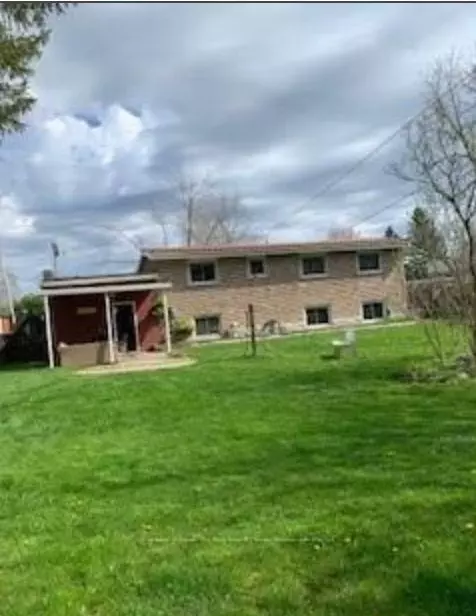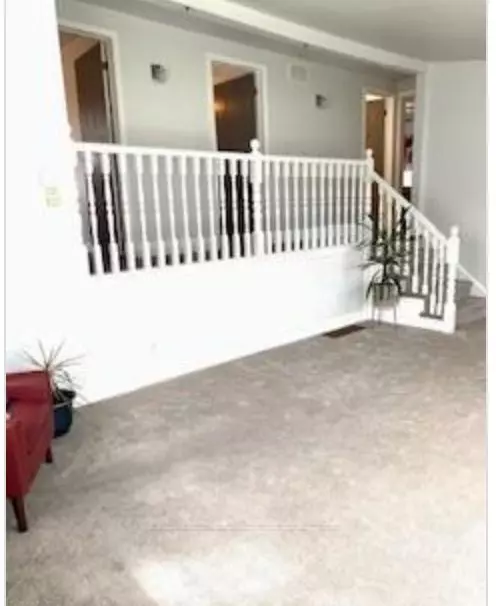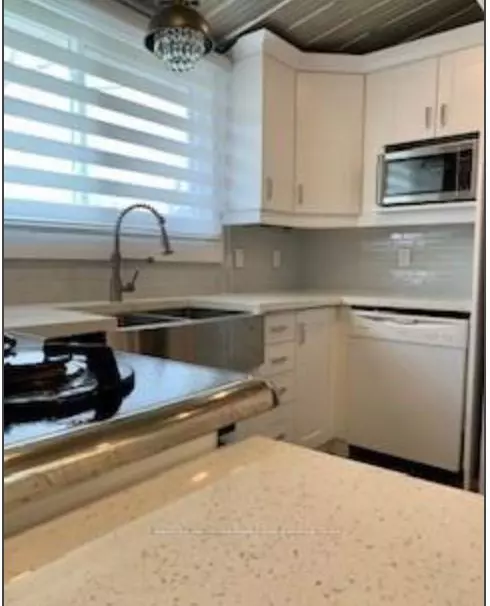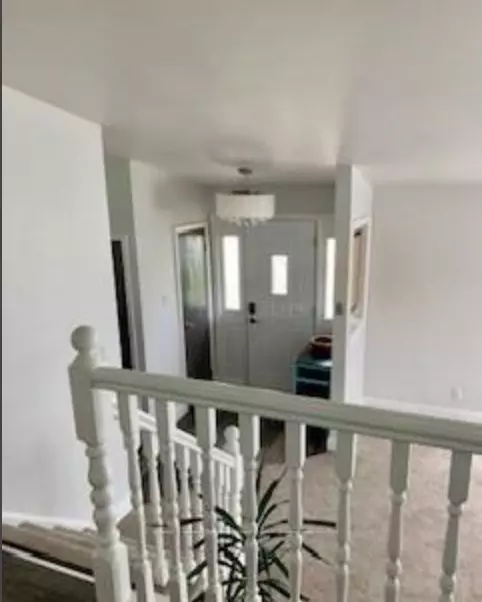3 Beds
2 Baths
3 Beds
2 Baths
Key Details
Property Type Single Family Home
Sub Type Detached
Listing Status Active
Purchase Type For Sale
Approx. Sqft 1100-1500
Subdivision Stayner
MLS Listing ID S11949771
Style Backsplit 3
Bedrooms 3
Annual Tax Amount $2,477
Tax Year 2024
Property Sub-Type Detached
Property Description
Location
Province ON
County Simcoe
Community Stayner
Area Simcoe
Rooms
Family Room Yes
Basement Separate Entrance, Partially Finished
Kitchen 1
Interior
Interior Features Sewage Pump, Water Heater Owned
Cooling Central Air
Fireplaces Type Natural Gas, Rec Room
Fireplace Yes
Heat Source Gas
Exterior
Exterior Feature Canopy
Parking Features Private Double
Garage Spaces 1.0
Pool None
Roof Type Metal
Topography Flat
Lot Frontage 68.88
Lot Depth 156.98
Total Parking Spaces 5
Building
Unit Features Public Transit
Foundation Block
New Construction false
Others
Security Features None
When it comes to Real Estate, it's not just a transaction; it's a relationship built on trust and honesty. I understand that buying or selling a home is one of the most significant financial decisions you will make in your lifetime, and that's why I take my role very seriously. I make it my mission to ensure that my clients are well informed and comfortable with the process every step of the way.
