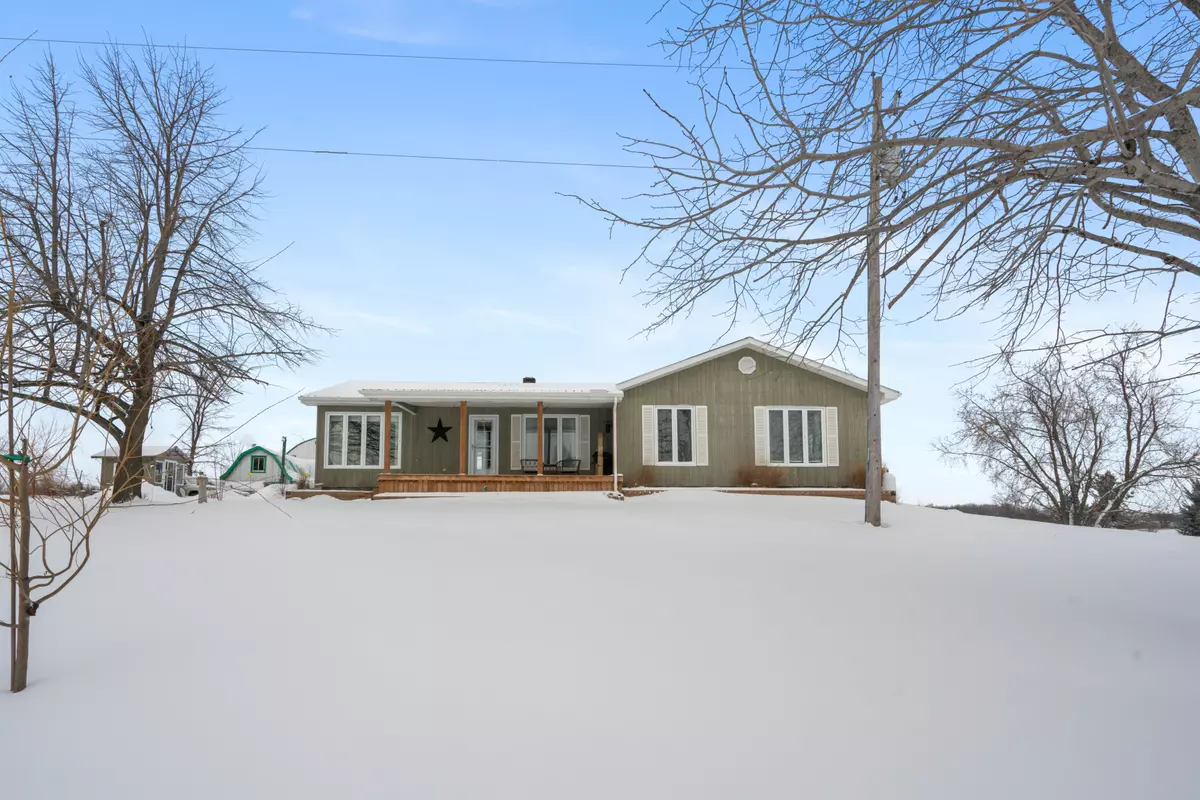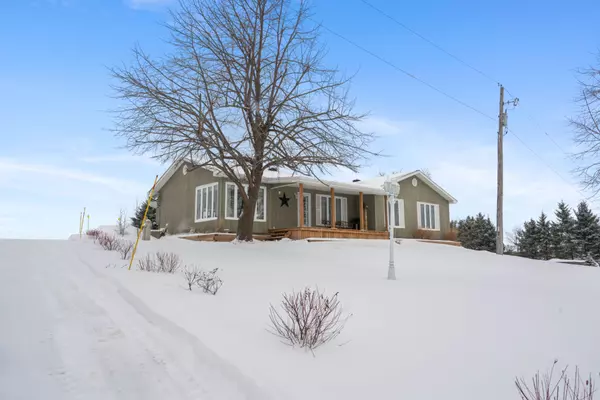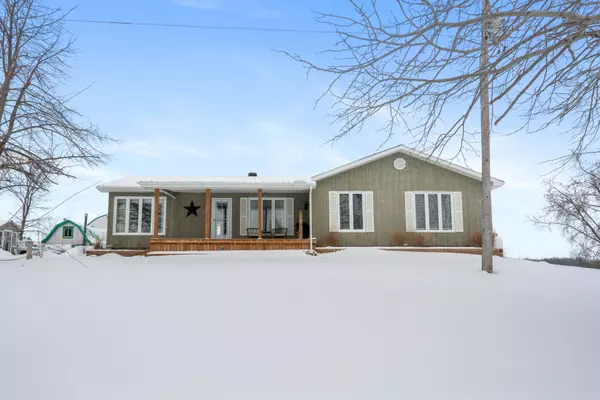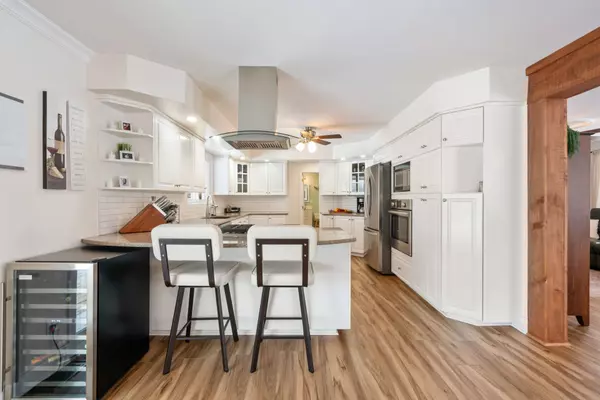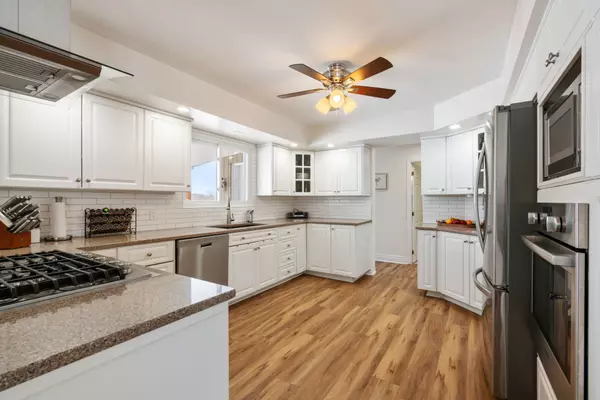2 Beds
2 Baths
25 Acres Lot
2 Beds
2 Baths
25 Acres Lot
Key Details
Property Type Single Family Home
Sub Type Detached
Listing Status Active
Purchase Type For Sale
Subdivision 723 - South Glengarry (Charlottenburgh) Twp
MLS Listing ID X11949966
Style Bungalow
Bedrooms 2
Annual Tax Amount $4,086
Tax Year 2024
Lot Size 25.000 Acres
Property Sub-Type Detached
Property Description
Location
Province ON
County Stormont, Dundas And Glengarry
Community 723 - South Glengarry (Charlottenburgh) Twp
Area Stormont, Dundas And Glengarry
Zoning Ag
Rooms
Family Room Yes
Basement Full, Partially Finished
Kitchen 1
Interior
Interior Features Water Heater Owned, Water Treatment
Cooling Central Air
Inclusions Refrigerator, built-in oven, cooktop(gas), microwave, dishwasher, Washer& Dryer, Basement refrigerator and stand up freezer, water treatment system, hood fan, above ground pool and accessories.
Exterior
Exterior Feature Deck, Landscaped, Porch Enclosed
Parking Features Lane
Garage Spaces 2.0
Pool Above Ground
View Clear
Roof Type Metal
Lot Frontage 317.0
Lot Depth 5185.0
Total Parking Spaces 12
Building
Foundation Block, Concrete
Others
Virtual Tour https://my.matterport.com/show/?m=1maGXNnmt6q
When it comes to Real Estate, it's not just a transaction; it's a relationship built on trust and honesty. I understand that buying or selling a home is one of the most significant financial decisions you will make in your lifetime, and that's why I take my role very seriously. I make it my mission to ensure that my clients are well informed and comfortable with the process every step of the way.
