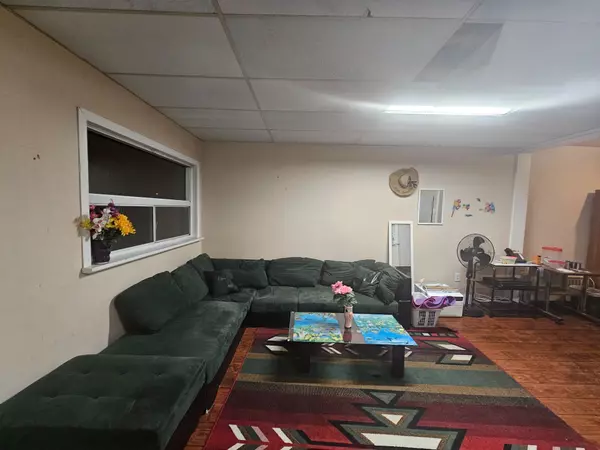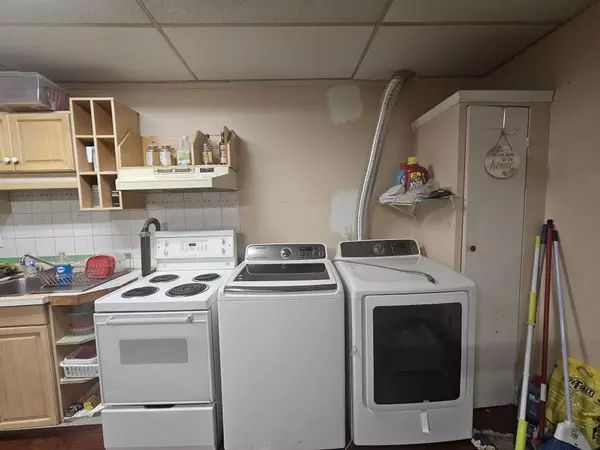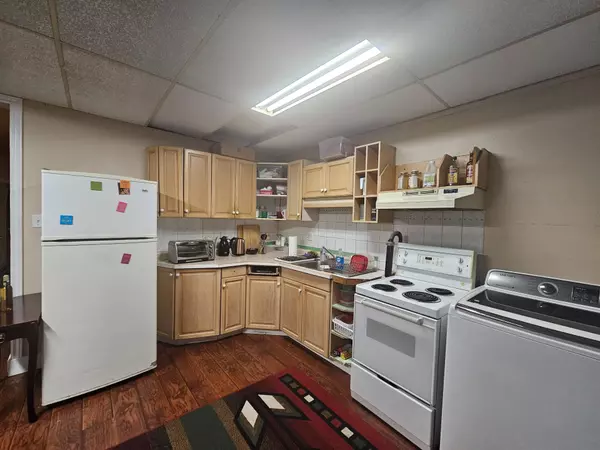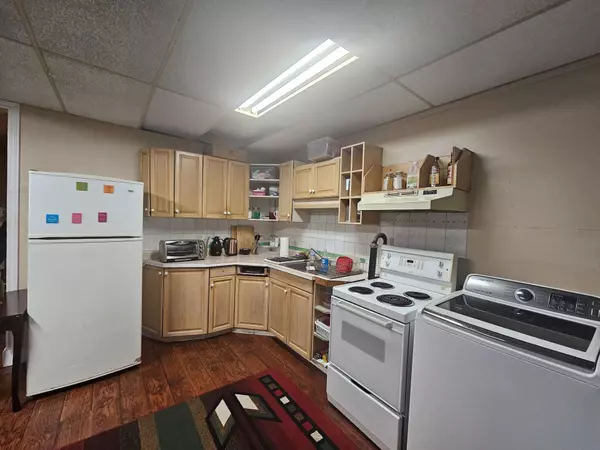2 Beds
2 Baths
2 Beds
2 Baths
Key Details
Property Type Single Family Home
Sub Type Upper Level
Listing Status Active
Purchase Type For Rent
Subdivision Cliffcrest
MLS Listing ID E11950209
Style 2-Storey
Bedrooms 2
Property Sub-Type Upper Level
Property Description
Location
Province ON
County Toronto
Community Cliffcrest
Area Toronto
Rooms
Family Room Yes
Basement Partial Basement
Kitchen 2
Interior
Interior Features Storage
Cooling Window Unit(s)
Fireplace No
Heat Source Gas
Exterior
Exterior Feature Year Round Living
Parking Features Private
Garage Spaces 3.0
Pool None
Roof Type Asphalt Rolled
Lot Frontage 18.5
Lot Depth 120.0
Total Parking Spaces 3
Building
Foundation Concrete
When it comes to Real Estate, it's not just a transaction; it's a relationship built on trust and honesty. I understand that buying or selling a home is one of the most significant financial decisions you will make in your lifetime, and that's why I take my role very seriously. I make it my mission to ensure that my clients are well informed and comfortable with the process every step of the way.





