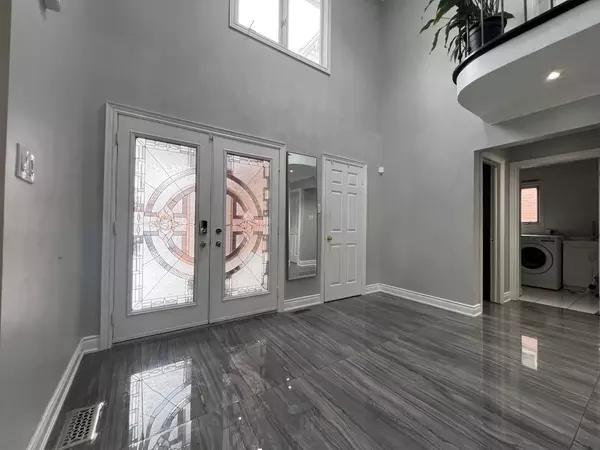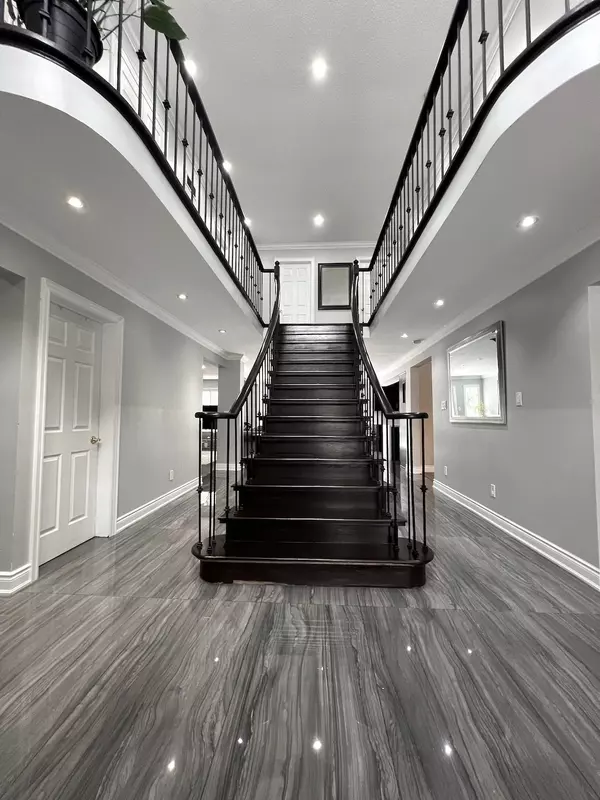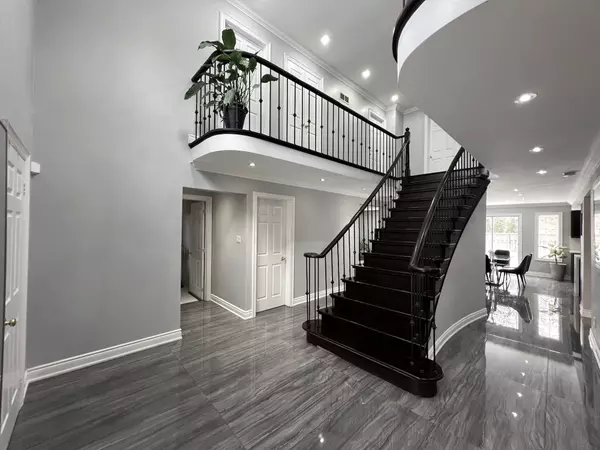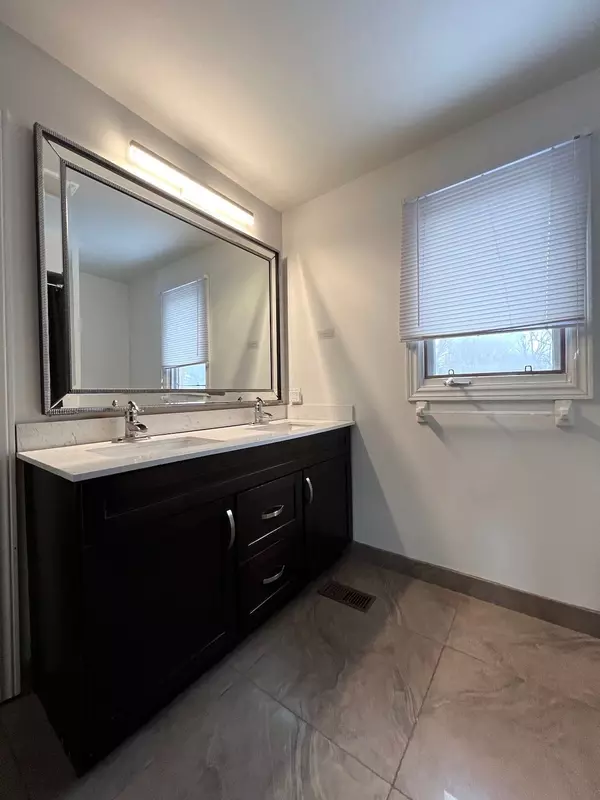5 Beds
6 Baths
5 Beds
6 Baths
Key Details
Property Type Single Family Home
Sub Type Detached
Listing Status Active
Purchase Type For Sale
Approx. Sqft 3000-3500
Subdivision Sheridan
MLS Listing ID W11950286
Style 2-Storey
Bedrooms 5
Annual Tax Amount $6,972
Tax Year 2024
Property Sub-Type Detached
Property Description
Location
Province ON
County Peel
Community Sheridan
Area Peel
Rooms
Family Room Yes
Basement Separate Entrance, Apartment
Kitchen 2
Separate Den/Office 4
Interior
Interior Features None
Cooling Central Air
Fireplaces Type Family Room
Fireplace Yes
Heat Source Gas
Exterior
Parking Features Private Double
Garage Spaces 2.0
Pool None
Roof Type Shingles
Lot Frontage 49.33
Lot Depth 124.01
Total Parking Spaces 6
Building
Foundation Unknown
Others
Virtual Tour https://virtualtourrealestate.ca/UzFebruary2025/Feb4Unbranded360C/
When it comes to Real Estate, it's not just a transaction; it's a relationship built on trust and honesty. I understand that buying or selling a home is one of the most significant financial decisions you will make in your lifetime, and that's why I take my role very seriously. I make it my mission to ensure that my clients are well informed and comfortable with the process every step of the way.





