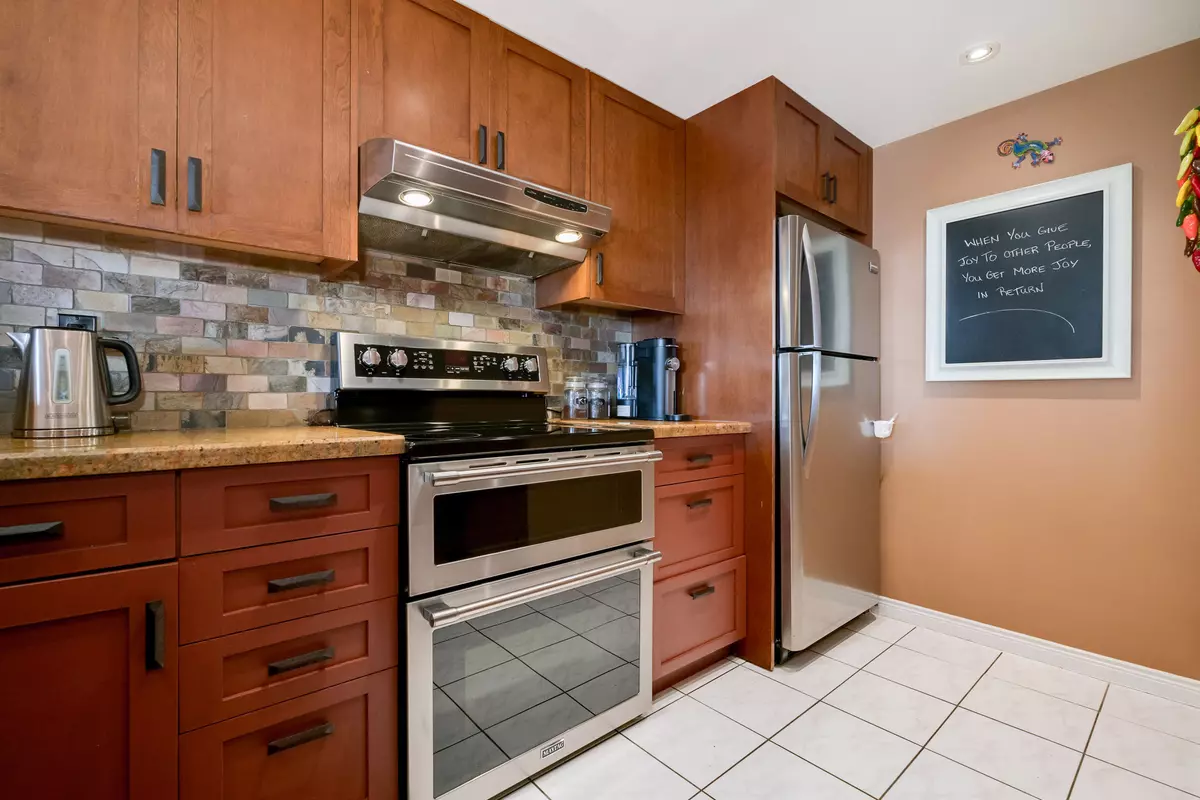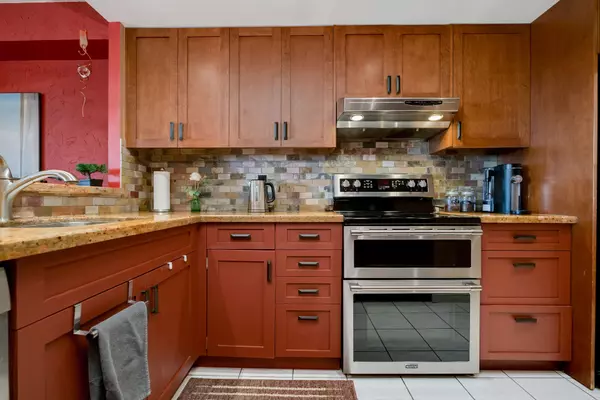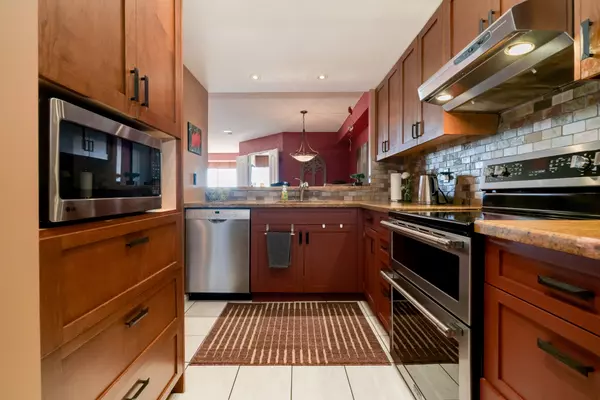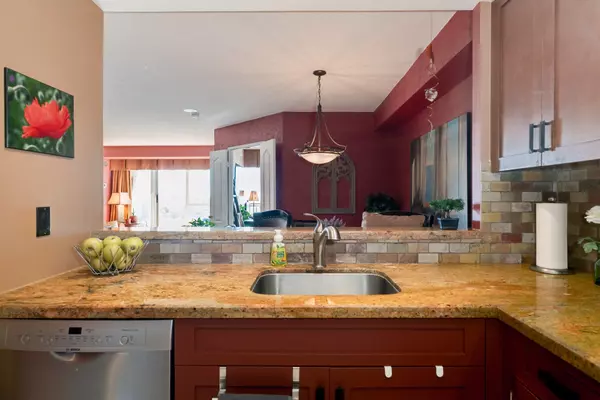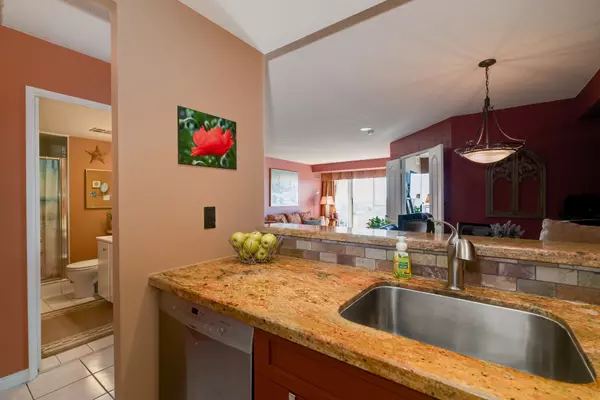2 Beds
2 Baths
2 Beds
2 Baths
Key Details
Property Type Condo
Sub Type Condo Apartment
Listing Status Active
Purchase Type For Sale
Approx. Sqft 900-999
Subdivision Kennedy Park
MLS Listing ID E11950738
Style Apartment
Bedrooms 2
HOA Fees $747
Annual Tax Amount $1,530
Tax Year 2024
Property Sub-Type Condo Apartment
Property Description
Location
Province ON
County Toronto
Community Kennedy Park
Area Toronto
Rooms
Family Room No
Basement None
Kitchen 1
Interior
Interior Features None
Cooling Central Air
Fireplace No
Heat Source Gas
Exterior
Parking Features Underground
Exposure West
Total Parking Spaces 1
Building
Story 8
Unit Features Clear View,Fenced Yard,Hospital,Park,Place Of Worship,Public Transit
Locker None
Others
Pets Allowed Restricted
Virtual Tour https://unbranded.youriguide.com/878_1_greystone_walk_dr_toronto_on/
When it comes to Real Estate, it's not just a transaction; it's a relationship built on trust and honesty. I understand that buying or selling a home is one of the most significant financial decisions you will make in your lifetime, and that's why I take my role very seriously. I make it my mission to ensure that my clients are well informed and comfortable with the process every step of the way.
