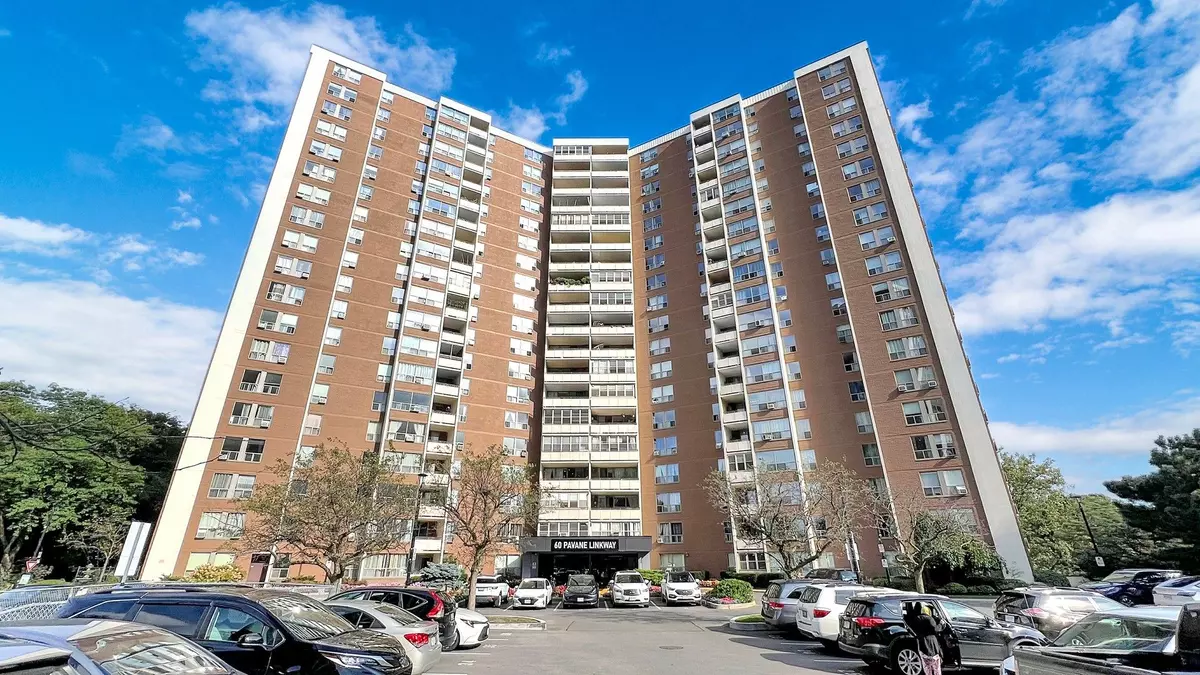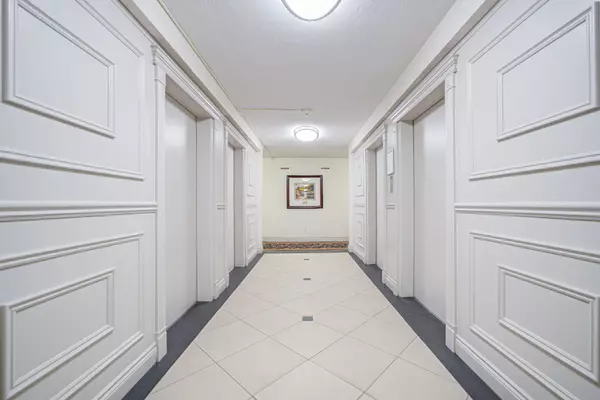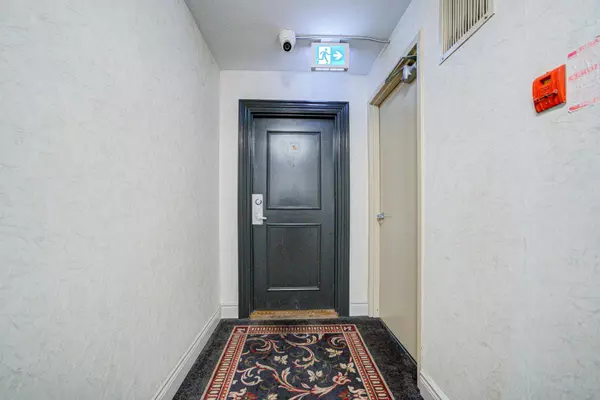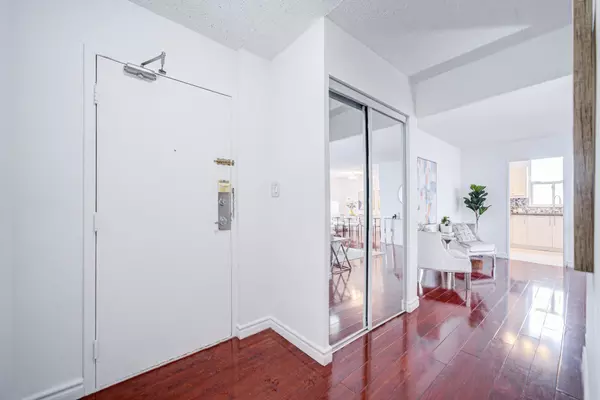3 Beds
2 Baths
3 Beds
2 Baths
Key Details
Property Type Condo
Sub Type Condo Apartment
Listing Status Active
Purchase Type For Sale
Approx. Sqft 1000-1199
Subdivision Flemingdon Park
MLS Listing ID C11951187
Style Apartment
Bedrooms 3
HOA Fees $974
Annual Tax Amount $1,680
Tax Year 2024
Property Sub-Type Condo Apartment
Property Description
Location
Province ON
County Toronto
Community Flemingdon Park
Area Toronto
Rooms
Family Room No
Basement None
Kitchen 1
Interior
Interior Features None
Cooling Window Unit(s)
Laundry In Building
Exterior
Parking Features Underground
Garage Spaces 1.0
Amenities Available Concierge, Indoor Pool, Recreation Room, Exercise Room, Car Wash, Bike Storage
View River, Downtown, Skyline, Trees/Woods
Exposure North
Total Parking Spaces 1
Building
Locker Owned
Others
Security Features Concierge/Security,Security Guard
Pets Allowed Restricted
Virtual Tour https://my.matterport.com/show/?m=rhGKJZgKtgB
When it comes to Real Estate, it's not just a transaction; it's a relationship built on trust and honesty. I understand that buying or selling a home is one of the most significant financial decisions you will make in your lifetime, and that's why I take my role very seriously. I make it my mission to ensure that my clients are well informed and comfortable with the process every step of the way.





