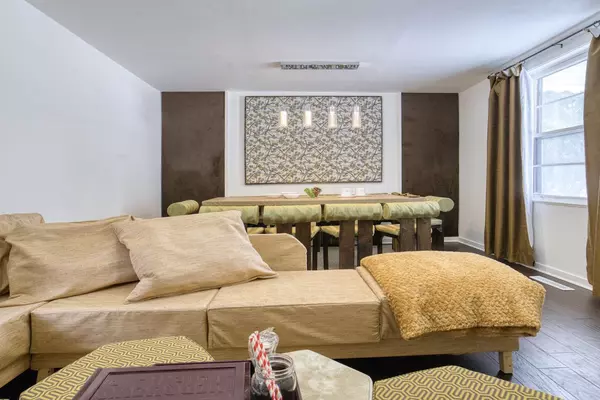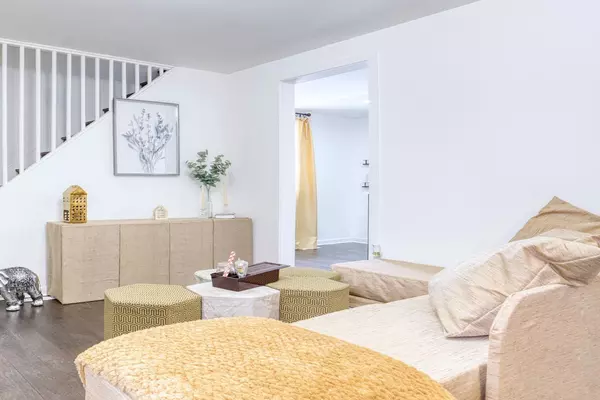3 Beds
1 Bath
3 Beds
1 Bath
Key Details
Property Type Single Family Home
Sub Type Detached
Listing Status Active
Purchase Type For Sale
Subdivision Central Newmarket
MLS Listing ID N11951963
Style 2-Storey
Bedrooms 3
Annual Tax Amount $3,748
Tax Year 2024
Property Sub-Type Detached
Property Description
Location
Province ON
County York
Community Central Newmarket
Area York
Rooms
Family Room Yes
Basement Unfinished
Kitchen 1
Interior
Interior Features Carpet Free
Cooling Central Air
Inclusions 2 chest freezers in basement. All elf, washer, dryer, window coverings, Stove, dishwasher, fridge.
Exterior
Parking Features Private Double
Pool None
Roof Type Asphalt Shingle
Lot Frontage 76.16
Lot Depth 147.2
Total Parking Spaces 4
Building
Foundation Concrete Block
When it comes to Real Estate, it's not just a transaction; it's a relationship built on trust and honesty. I understand that buying or selling a home is one of the most significant financial decisions you will make in your lifetime, and that's why I take my role very seriously. I make it my mission to ensure that my clients are well informed and comfortable with the process every step of the way.





