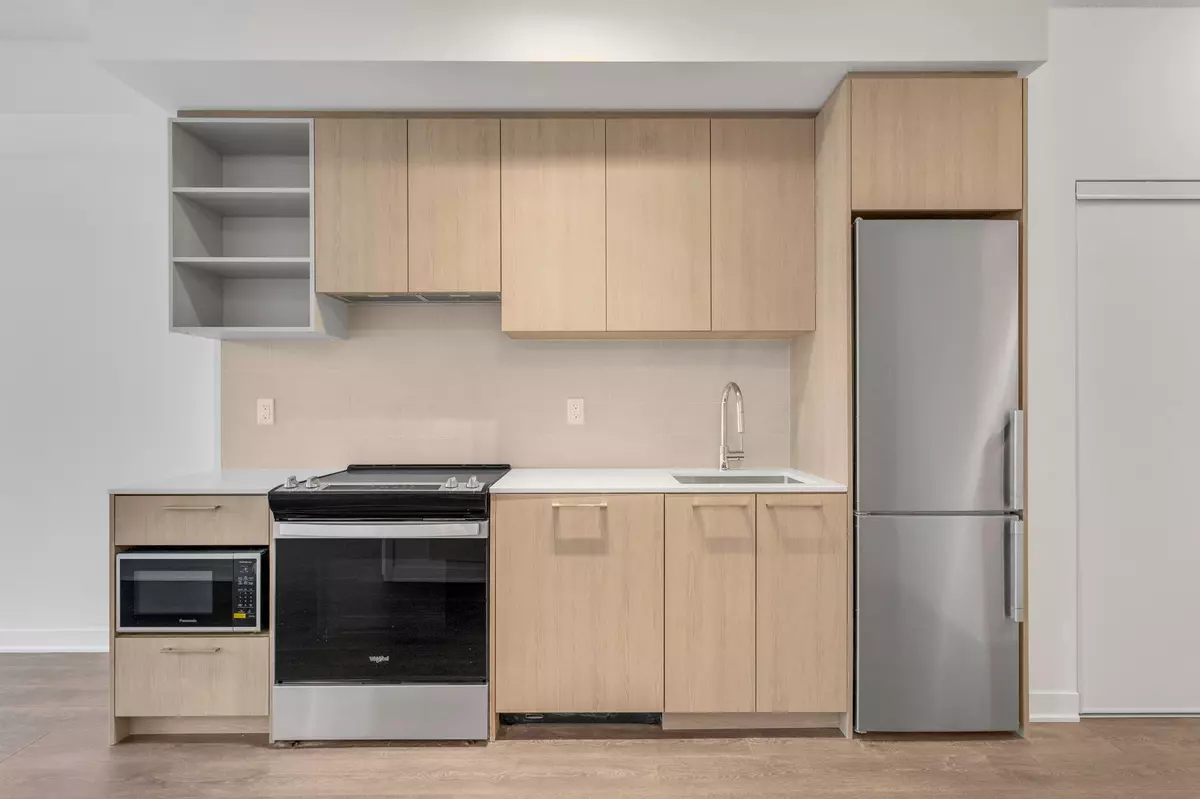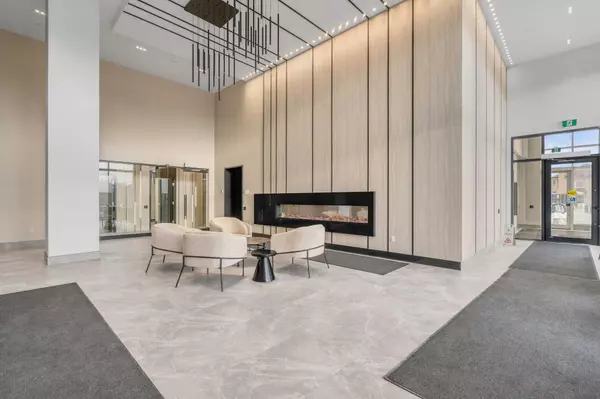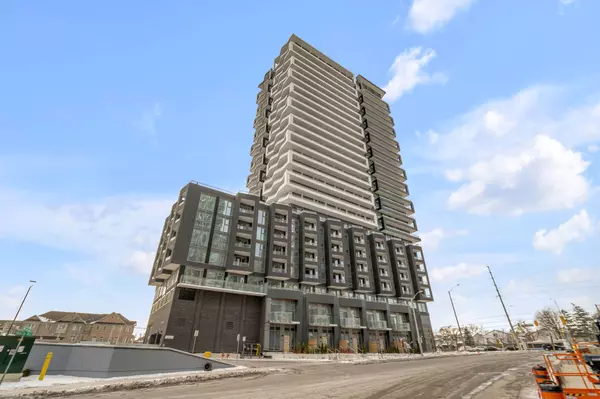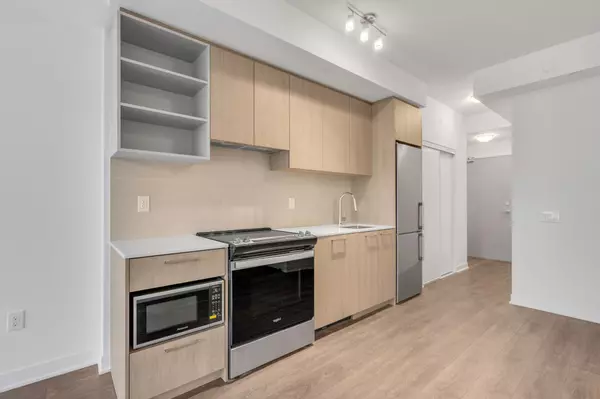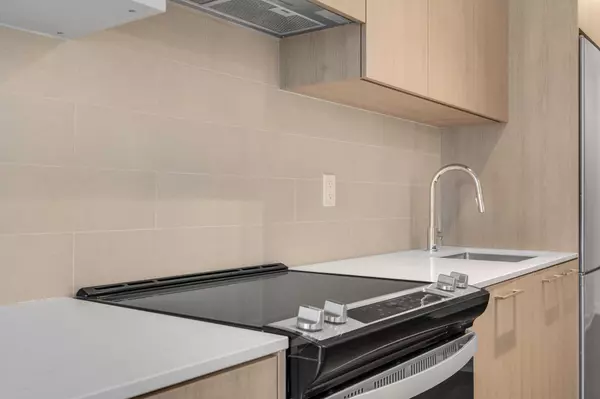1 Bed
1 Bath
1 Bed
1 Bath
Key Details
Property Type Condo
Sub Type Condo Apartment
Listing Status Active
Purchase Type For Rent
Approx. Sqft 500-599
Subdivision Fletcher'S Creek South
MLS Listing ID W11952030
Style Apartment
Bedrooms 1
Property Sub-Type Condo Apartment
Property Description
Location
Province ON
County Peel
Community Fletcher'S Creek South
Area Peel
Rooms
Family Room No
Basement None
Kitchen 1
Interior
Interior Features Separate Heating Controls, Water Meter, Separate Hydro Meter
Cooling Central Air
Fireplace No
Heat Source Electric
Exterior
Exterior Feature Landscaped, Patio, Recreational Area
Parking Features Underground
View City
Topography Level
Exposure East
Total Parking Spaces 1
Building
Story 10
Unit Features Golf,Park,Public Transit,Ravine,River/Stream,School
Foundation Concrete
Locker None
Others
Security Features Concierge/Security,Alarm System,Monitored,Smoke Detector
Pets Allowed Restricted
When it comes to Real Estate, it's not just a transaction; it's a relationship built on trust and honesty. I understand that buying or selling a home is one of the most significant financial decisions you will make in your lifetime, and that's why I take my role very seriously. I make it my mission to ensure that my clients are well informed and comfortable with the process every step of the way.
