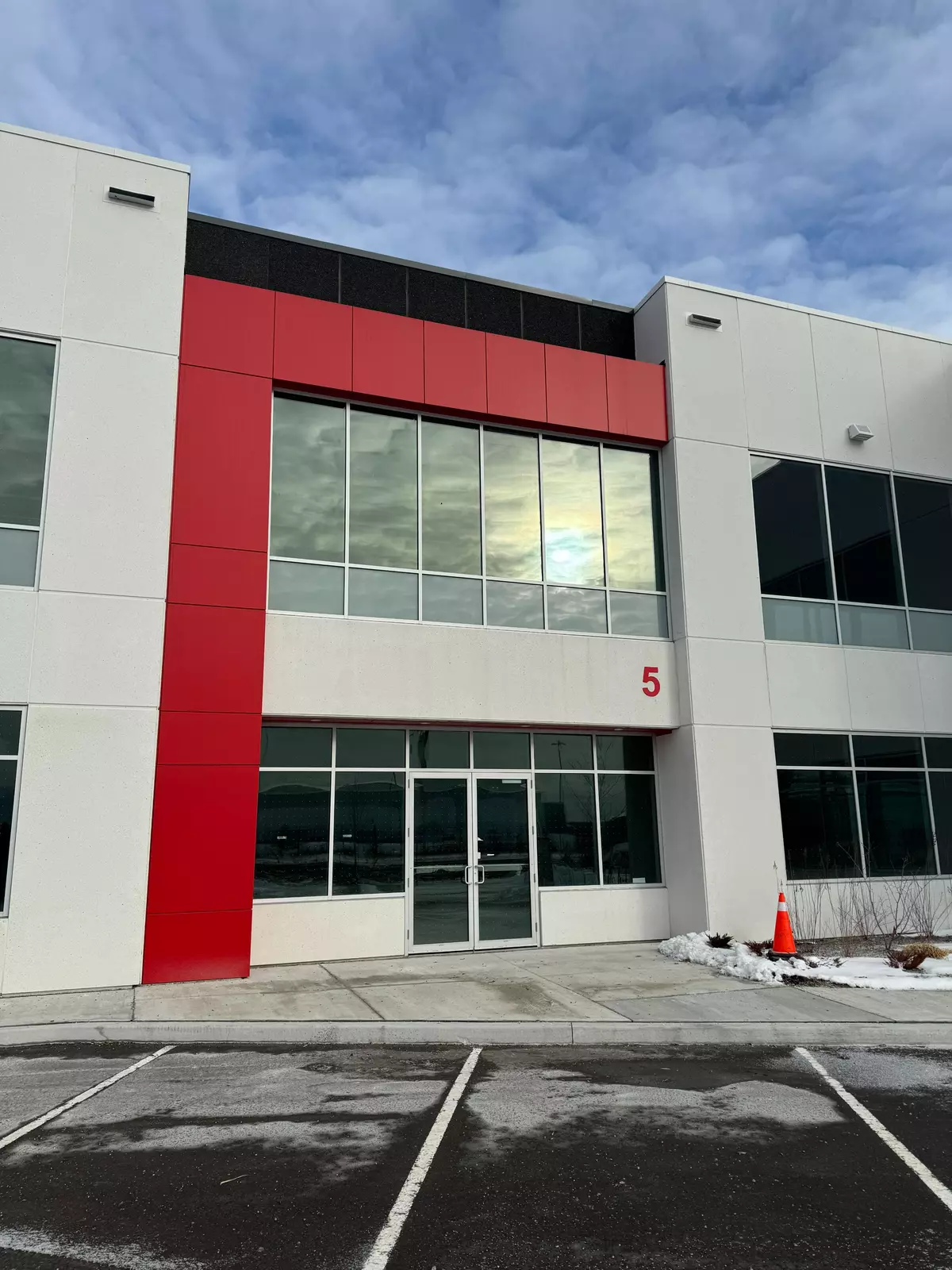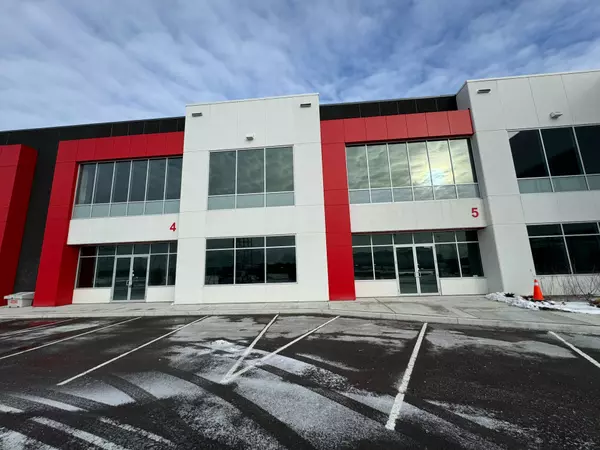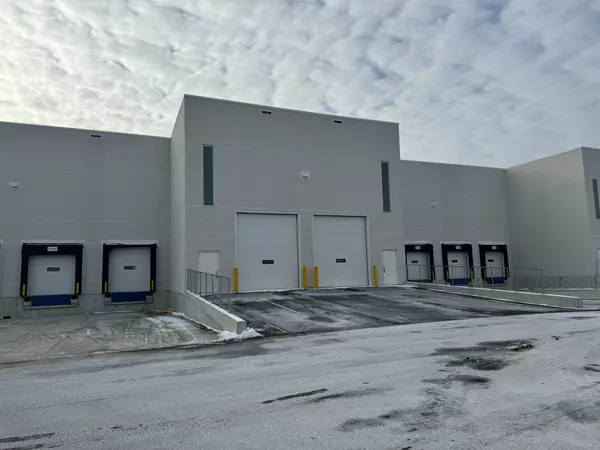8,575 SqFt
8,575 SqFt
Key Details
Property Type Commercial
Sub Type Industrial
Listing Status Active
Purchase Type For Sale
Square Footage 8,575 sqft
Price per Sqft $395
Subdivision Port Whitby
MLS Listing ID E11952120
Building Age New
Annual Tax Amount $22,580
Tax Year 2024
Property Sub-Type Industrial
Property Description
Location
Province ON
County Durham
Community Port Whitby
Area Durham
Zoning M1A-Prestige Industrial
Interior
Cooling No
Exterior
Utilities Available Available
Others
Security Features Yes
When it comes to Real Estate, it's not just a transaction; it's a relationship built on trust and honesty. I understand that buying or selling a home is one of the most significant financial decisions you will make in your lifetime, and that's why I take my role very seriously. I make it my mission to ensure that my clients are well informed and comfortable with the process every step of the way.


