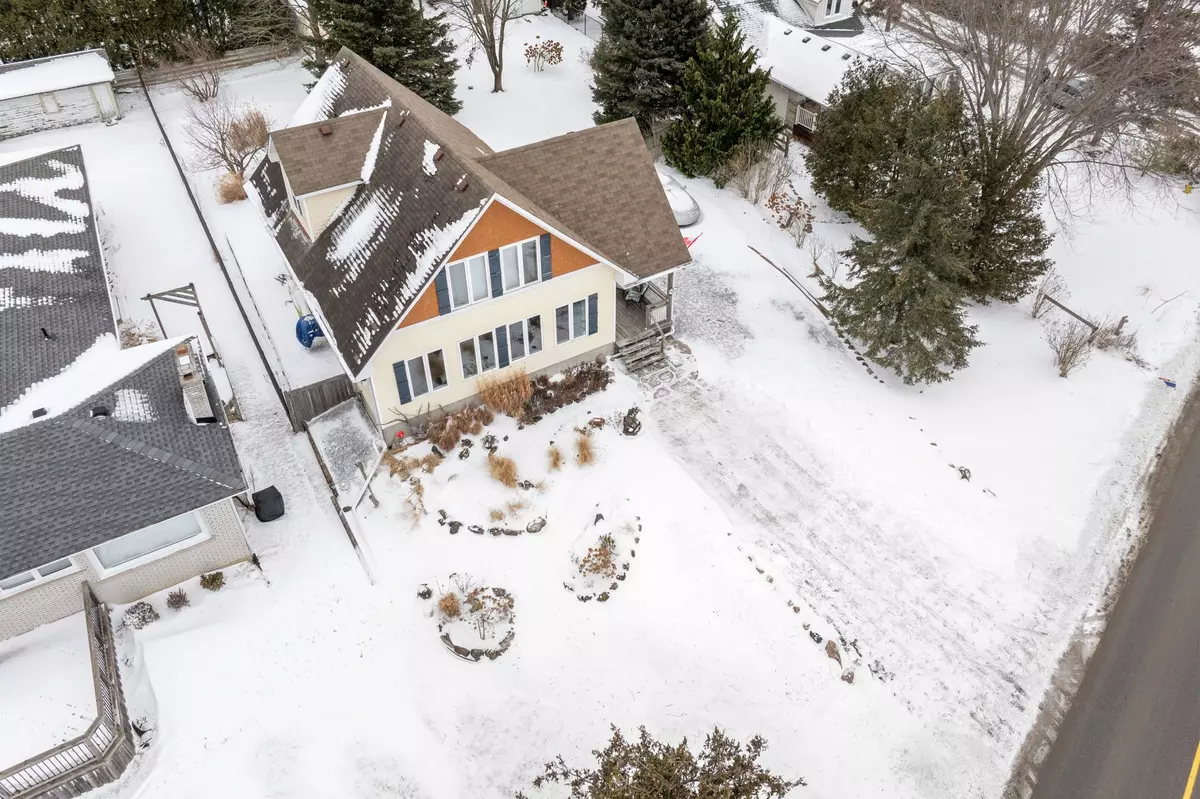3 Beds
2 Baths
3 Beds
2 Baths
Key Details
Property Type Single Family Home
Sub Type Detached
Listing Status Active
Purchase Type For Sale
Approx. Sqft 1500-2000
Subdivision Historic Lakeshore Communities
MLS Listing ID N11952175
Style 2-Storey
Bedrooms 3
Annual Tax Amount $8,624
Tax Year 2024
Property Sub-Type Detached
Property Description
Location
Province ON
County York
Community Historic Lakeshore Communities
Area York
Rooms
Family Room No
Basement Full, Partially Finished
Kitchen 1
Interior
Interior Features Sump Pump
Heating Yes
Cooling Central Air
Fireplace Yes
Heat Source Gas
Exterior
Exterior Feature Porch, Deck
Parking Features Private Double
Pool None
Waterfront Description Indirect
View Water, Lake
Roof Type Shingles
Lot Frontage 96.54
Lot Depth 150.29
Total Parking Spaces 6
Building
Unit Features Beach,Golf,Lake Access,Park,School Bus Route,Waterfront
Foundation Poured Concrete
Others
Security Features Smoke Detector
Virtual Tour https://listings.realtyphotohaus.ca/sites/weppwlj/unbranded
When it comes to Real Estate, it's not just a transaction; it's a relationship built on trust and honesty. I understand that buying or selling a home is one of the most significant financial decisions you will make in your lifetime, and that's why I take my role very seriously. I make it my mission to ensure that my clients are well informed and comfortable with the process every step of the way.





