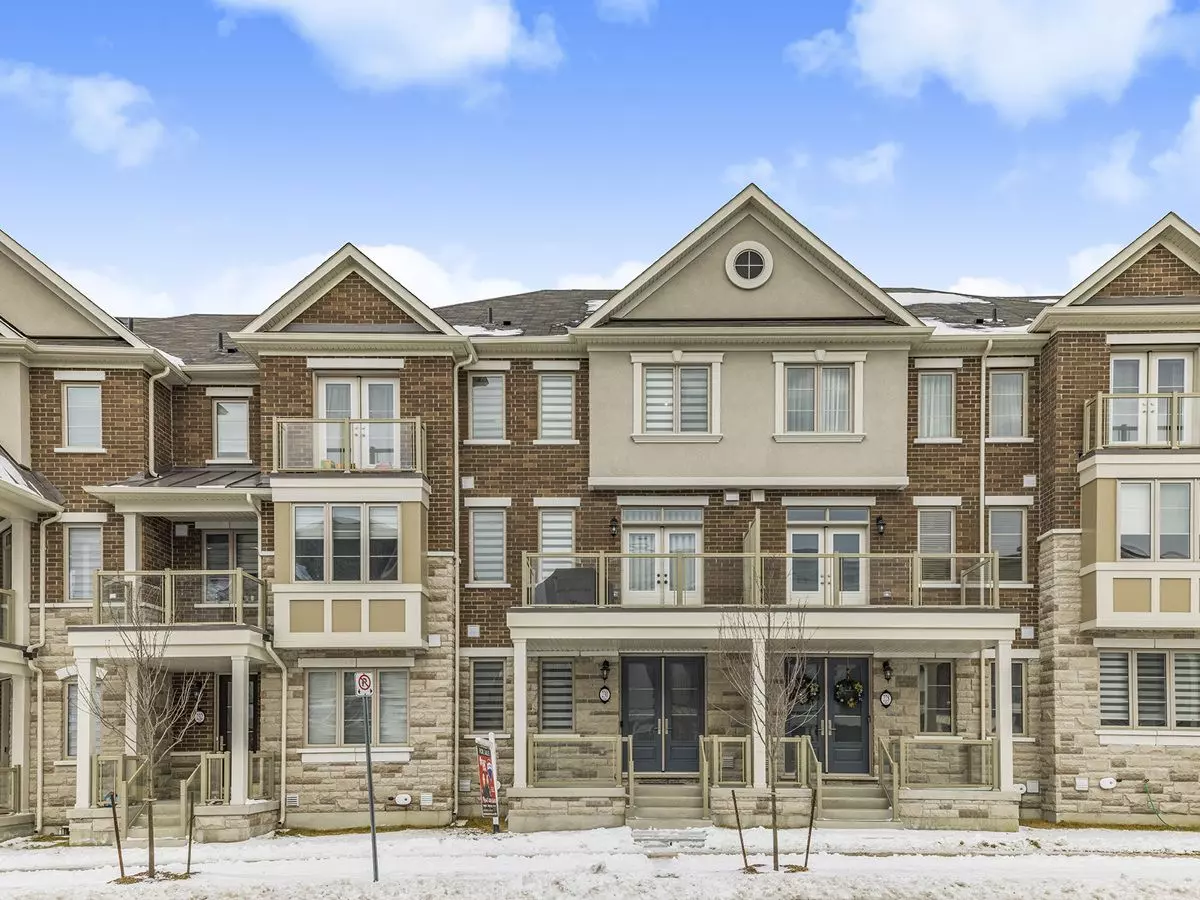4 Beds
4 Baths
4 Beds
4 Baths
Key Details
Property Type Condo, Townhouse
Sub Type Att/Row/Townhouse
Listing Status Pending
Purchase Type For Sale
Approx. Sqft 2000-2500
Subdivision Cornell
MLS Listing ID N11952409
Style 3-Storey
Bedrooms 4
Tax Year 2025
Property Sub-Type Att/Row/Townhouse
Property Description
Location
Province ON
County York
Community Cornell
Area York
Rooms
Family Room Yes
Basement Unfinished
Kitchen 1
Separate Den/Office 1
Interior
Interior Features In-Law Suite
Cooling Central Air
Fireplace Yes
Heat Source Gas
Exterior
Parking Features Private
Garage Spaces 2.0
Pool None
Roof Type Shingles
Lot Frontage 19.69
Lot Depth 60.7
Total Parking Spaces 3
Building
Foundation Concrete
Others
Virtual Tour https://www.houssmax.ca/vtournb/h3675082
When it comes to Real Estate, it's not just a transaction; it's a relationship built on trust and honesty. I understand that buying or selling a home is one of the most significant financial decisions you will make in your lifetime, and that's why I take my role very seriously. I make it my mission to ensure that my clients are well informed and comfortable with the process every step of the way.





