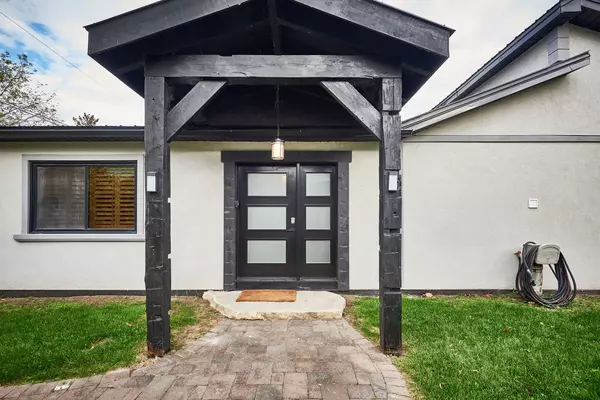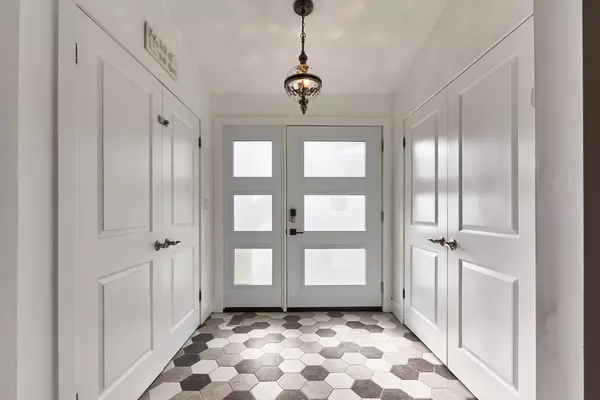3 Beds
2 Baths
3 Beds
2 Baths
Key Details
Property Type Single Family Home
Sub Type Detached
Listing Status Pending
Purchase Type For Sale
Approx. Sqft 1100-1500
Subdivision Bowmanville
MLS Listing ID E11953179
Style Bungalow
Bedrooms 3
Annual Tax Amount $7,605
Tax Year 2024
Property Sub-Type Detached
Property Description
Location
Province ON
County Durham
Community Bowmanville
Area Durham
Rooms
Family Room No
Basement Crawl Space
Kitchen 1
Interior
Interior Features Water Heater Owned, Water Treatment, Primary Bedroom - Main Floor, Carpet Free
Cooling Central Air
Fireplace No
Heat Source Electric
Exterior
Parking Features Private
Garage Spaces 1.0
Pool None
Waterfront Description Direct
View Clear, Water
Roof Type Metal
Topography Level
Lot Frontage 48.45
Lot Depth 285.91
Total Parking Spaces 11
Building
Unit Features Beach,Hospital,Waterfront
Foundation Stone
Others
Virtual Tour https://www.jennyvuong.com/123ccb
When it comes to Real Estate, it's not just a transaction; it's a relationship built on trust and honesty. I understand that buying or selling a home is one of the most significant financial decisions you will make in your lifetime, and that's why I take my role very seriously. I make it my mission to ensure that my clients are well informed and comfortable with the process every step of the way.





