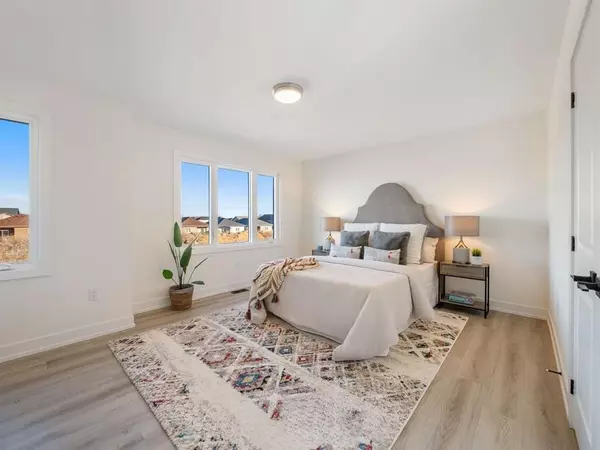4 Beds
3 Baths
4 Beds
3 Baths
Key Details
Property Type Single Family Home
Sub Type Detached
Listing Status Active
Purchase Type For Sale
MLS Listing ID X11954149
Style 2-Storey
Bedrooms 4
Tax Year 2024
Property Sub-Type Detached
Property Description
Location
Province ON
County Lennox & Addington
Area Lennox & Addington
Rooms
Family Room Yes
Basement Separate Entrance, Unfinished
Kitchen 1
Interior
Interior Features On Demand Water Heater
Cooling None
Fireplace No
Heat Source Gas
Exterior
Parking Features Private Double
Garage Spaces 2.0
Pool None
Roof Type Asphalt Shingle
Lot Frontage 29.42
Lot Depth 104.7
Total Parking Spaces 4
Building
Unit Features Golf
Foundation Poured Concrete
New Construction false
When it comes to Real Estate, it's not just a transaction; it's a relationship built on trust and honesty. I understand that buying or selling a home is one of the most significant financial decisions you will make in your lifetime, and that's why I take my role very seriously. I make it my mission to ensure that my clients are well informed and comfortable with the process every step of the way.





