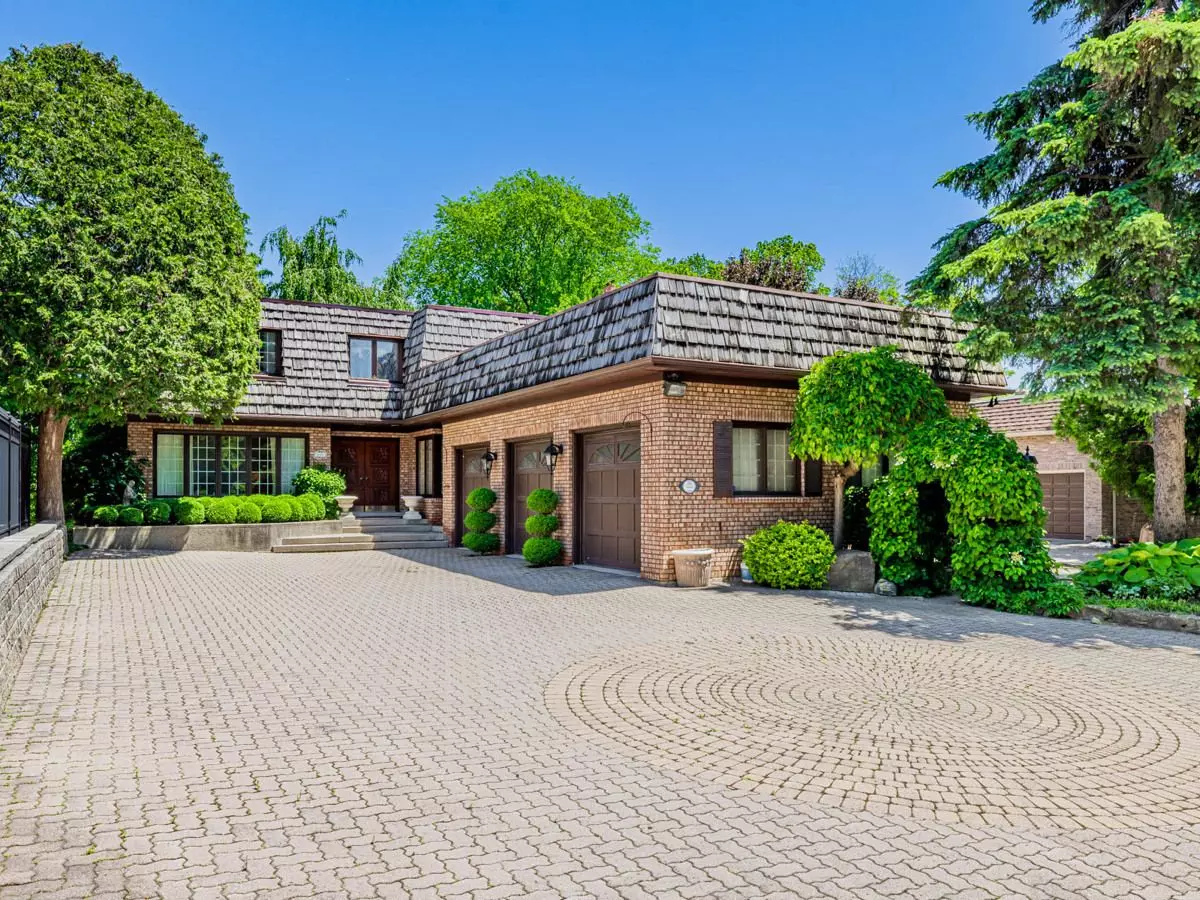4 Beds
6 Baths
4 Beds
6 Baths
Key Details
Property Type Single Family Home
Sub Type Detached
Listing Status Pending
Purchase Type For Sale
Subdivision Bayview Village
MLS Listing ID C11955632
Style 2-Storey
Bedrooms 4
Annual Tax Amount $19,548
Tax Year 2024
Property Sub-Type Detached
Property Description
Location
Province ON
County Toronto
Community Bayview Village
Area Toronto
Rooms
Family Room Yes
Basement Finished
Kitchen 1
Interior
Interior Features Central Vacuum
Cooling Central Air
Fireplaces Type Living Room, Family Room, Rec Room
Fireplace Yes
Heat Source Gas
Exterior
Exterior Feature Lawn Sprinkler System, Landscaped, Patio, Backs On Green Belt, Privacy, Private Pond
Parking Features Private
Garage Spaces 3.0
Pool Inground
View Trees/Woods, Panoramic
Roof Type Shake
Lot Frontage 66.26
Lot Depth 252.86
Total Parking Spaces 10
Building
Unit Features Clear View,Cul de Sac/Dead End,Ravine,School,Wooded/Treed,Park
Foundation Unknown
Others
Security Features Security System,Alarm System
Virtual Tour https://www.houssmax.ca/vtournb/h8368974
When it comes to Real Estate, it's not just a transaction; it's a relationship built on trust and honesty. I understand that buying or selling a home is one of the most significant financial decisions you will make in your lifetime, and that's why I take my role very seriously. I make it my mission to ensure that my clients are well informed and comfortable with the process every step of the way.





