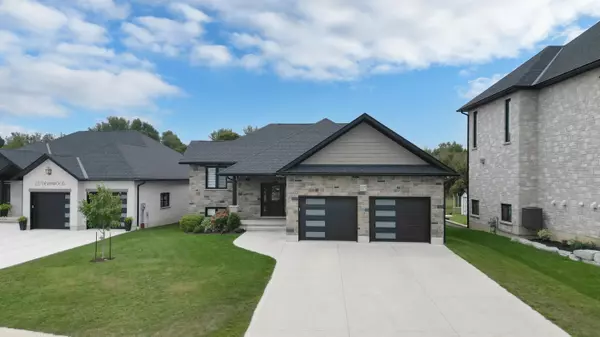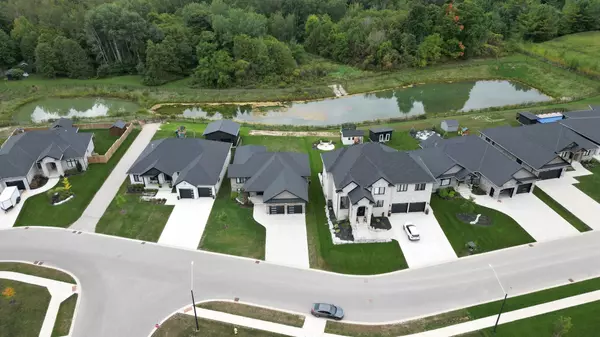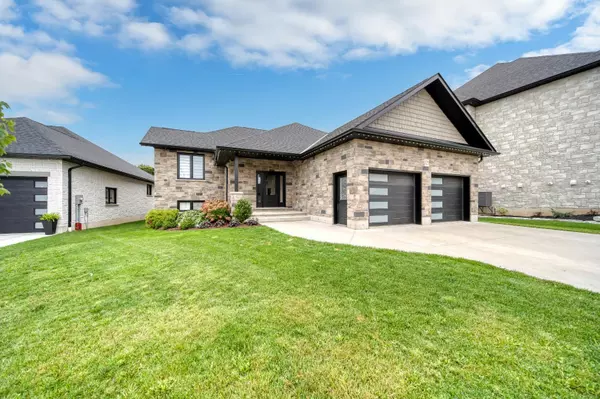2 Beds
3 Baths
2 Beds
3 Baths
Key Details
Property Type Single Family Home
Sub Type Detached
Listing Status Active Under Contract
Purchase Type For Sale
Approx. Sqft 2500-3000
MLS Listing ID X9375650
Style Bungalow-Raised
Bedrooms 2
Annual Tax Amount $5,475
Tax Year 2023
Property Sub-Type Detached
Property Description
Location
Province ON
County Bruce
Area Bruce
Rooms
Family Room Yes
Basement Finished, Full
Kitchen 1
Separate Den/Office 1
Interior
Interior Features Other
Cooling Central Air
Fireplace Yes
Heat Source Gas
Exterior
Parking Features Private Double
Garage Spaces 2.0
Pool None
Waterfront Description None
Roof Type Asphalt Shingle
Lot Frontage 68.31
Lot Depth 146.742
Total Parking Spaces 6
Building
Unit Features Hospital,Library,Place Of Worship,Rec./Commun.Centre,School
Foundation Poured Concrete
When it comes to Real Estate, it's not just a transaction; it's a relationship built on trust and honesty. I understand that buying or selling a home is one of the most significant financial decisions you will make in your lifetime, and that's why I take my role very seriously. I make it my mission to ensure that my clients are well informed and comfortable with the process every step of the way.





