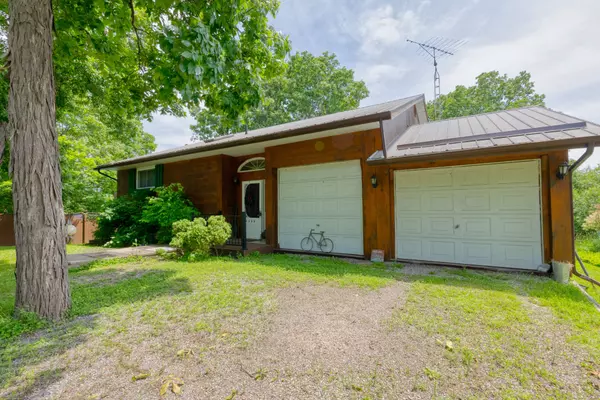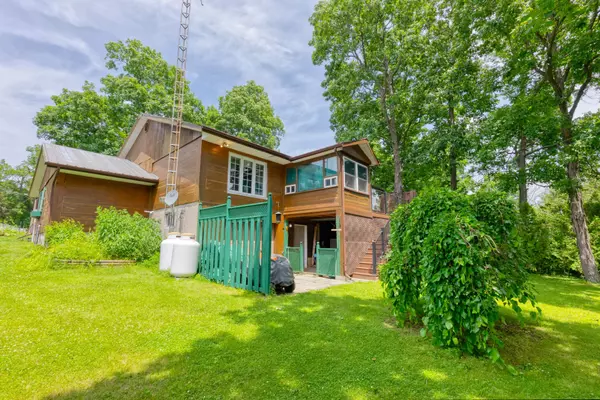3 Beds
2 Baths
3 Beds
2 Baths
Key Details
Property Type Single Family Home
Sub Type Detached
Listing Status Active
Purchase Type For Sale
Approx. Sqft 1100-1500
Subdivision Stone Mills
MLS Listing ID X11956168
Style Bungalow
Bedrooms 3
Annual Tax Amount $4,014
Tax Year 2024
Property Sub-Type Detached
Property Description
Location
Province ON
County Lennox & Addington
Community Stone Mills
Area Lennox & Addington
Rooms
Family Room Yes
Basement Partially Finished, Full
Kitchen 1
Interior
Interior Features Primary Bedroom - Main Floor, Propane Tank, Water Heater Owned, Water Softener, Water Treatment
Cooling Central Air
Fireplaces Type Wood
Fireplace No
Heat Source Propane
Exterior
Exterior Feature Deck, Year Round Living, Landscaped
Parking Features Private, Other
Garage Spaces 2.0
Pool None
Waterfront Description Direct
View Lake
Roof Type Metal
Topography Dry,Flat
Lot Frontage 69.32
Lot Depth 197.94
Total Parking Spaces 6
Building
Lot Description Irregular Lot
Unit Features Beach,Lake/Pond,Park,School Bus Route,Waterfront
Foundation Block
New Construction false
Others
Security Features Carbon Monoxide Detectors,Smoke Detector
Virtual Tour https://vimeo.com/968455237
When it comes to Real Estate, it's not just a transaction; it's a relationship built on trust and honesty. I understand that buying or selling a home is one of the most significant financial decisions you will make in your lifetime, and that's why I take my role very seriously. I make it my mission to ensure that my clients are well informed and comfortable with the process every step of the way.





