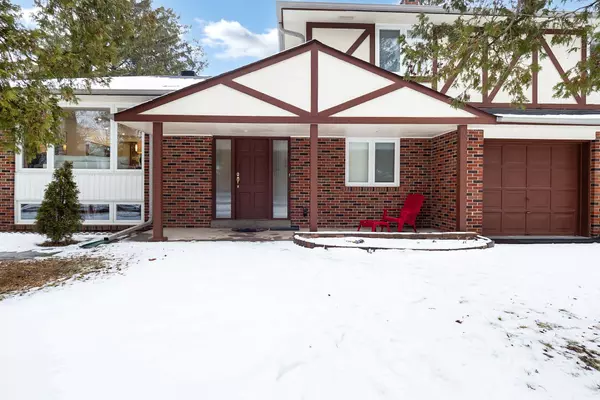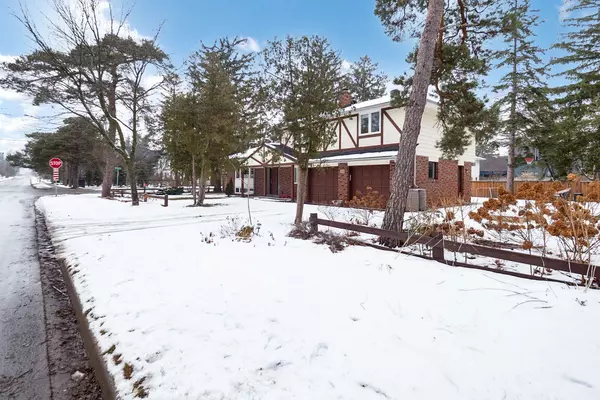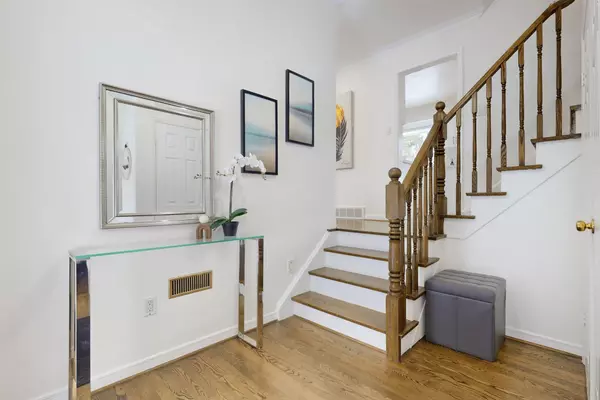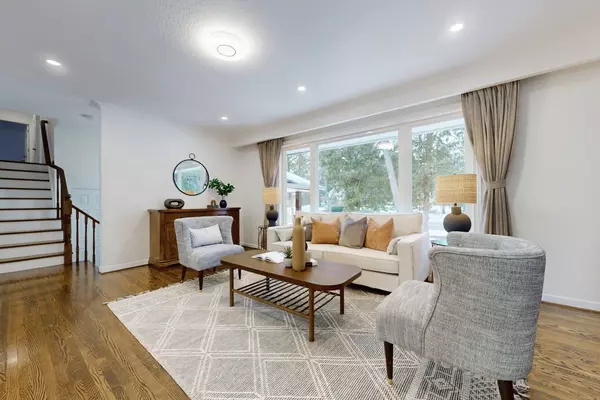4 Beds
3 Baths
4 Beds
3 Baths
Key Details
Property Type Single Family Home
Sub Type Detached
Listing Status Active
Purchase Type For Sale
Approx. Sqft 2000-2500
Subdivision Eastlake
MLS Listing ID W11956680
Style Sidesplit 4
Bedrooms 4
Annual Tax Amount $7,791
Tax Year 2024
Property Sub-Type Detached
Property Description
Location
Province ON
County Halton
Community Eastlake
Area Halton
Rooms
Family Room Yes
Basement Finished
Kitchen 1
Separate Den/Office 1
Interior
Interior Features Storage, Carpet Free, Upgraded Insulation
Heating Yes
Cooling Central Air
Fireplace No
Heat Source Gas
Exterior
Parking Features Private Double
Garage Spaces 2.0
Pool None
Roof Type Asphalt Shingle
Lot Frontage 77.0
Lot Depth 114.82
Total Parking Spaces 6
Building
Lot Description Irregular Lot
Unit Features Fenced Yard,Park,Public Transit,School,Wooded/Treed
Foundation Concrete
Others
Virtual Tour https://www.winsold.com/tour/386651/branded/44093
When it comes to Real Estate, it's not just a transaction; it's a relationship built on trust and honesty. I understand that buying or selling a home is one of the most significant financial decisions you will make in your lifetime, and that's why I take my role very seriously. I make it my mission to ensure that my clients are well informed and comfortable with the process every step of the way.





