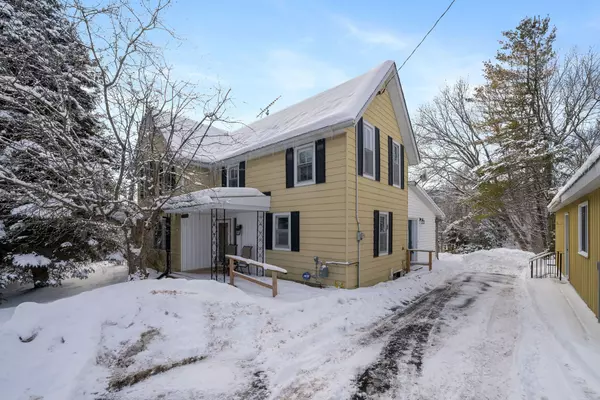4 Beds
1 Bath
4 Beds
1 Bath
Key Details
Property Type Single Family Home
Sub Type Detached
Listing Status Active
Purchase Type For Sale
Subdivision Castleton
MLS Listing ID X11957448
Style 2-Storey
Bedrooms 4
Annual Tax Amount $3,310
Tax Year 2024
Property Sub-Type Detached
Property Description
Location
Province ON
County Northumberland
Community Castleton
Area Northumberland
Rooms
Family Room Yes
Basement Unfinished
Kitchen 1
Interior
Interior Features Water Heater Owned
Cooling Central Air
Fireplaces Type Natural Gas
Fireplace Yes
Heat Source Gas
Exterior
Exterior Feature Privacy, Porch Enclosed
Parking Features Private Double
Garage Spaces 2.0
Pool None
View Trees/Woods
Roof Type Asphalt Shingle
Topography Partially Cleared
Lot Frontage 147.5
Lot Depth 163.33
Total Parking Spaces 6
Building
Unit Features Place Of Worship,School
Foundation Stone
Others
Virtual Tour https://media.maddoxmedia.ca/videos/0192e48c-a42c-73c1-8a58-0191d1029101
When it comes to Real Estate, it's not just a transaction; it's a relationship built on trust and honesty. I understand that buying or selling a home is one of the most significant financial decisions you will make in your lifetime, and that's why I take my role very seriously. I make it my mission to ensure that my clients are well informed and comfortable with the process every step of the way.





