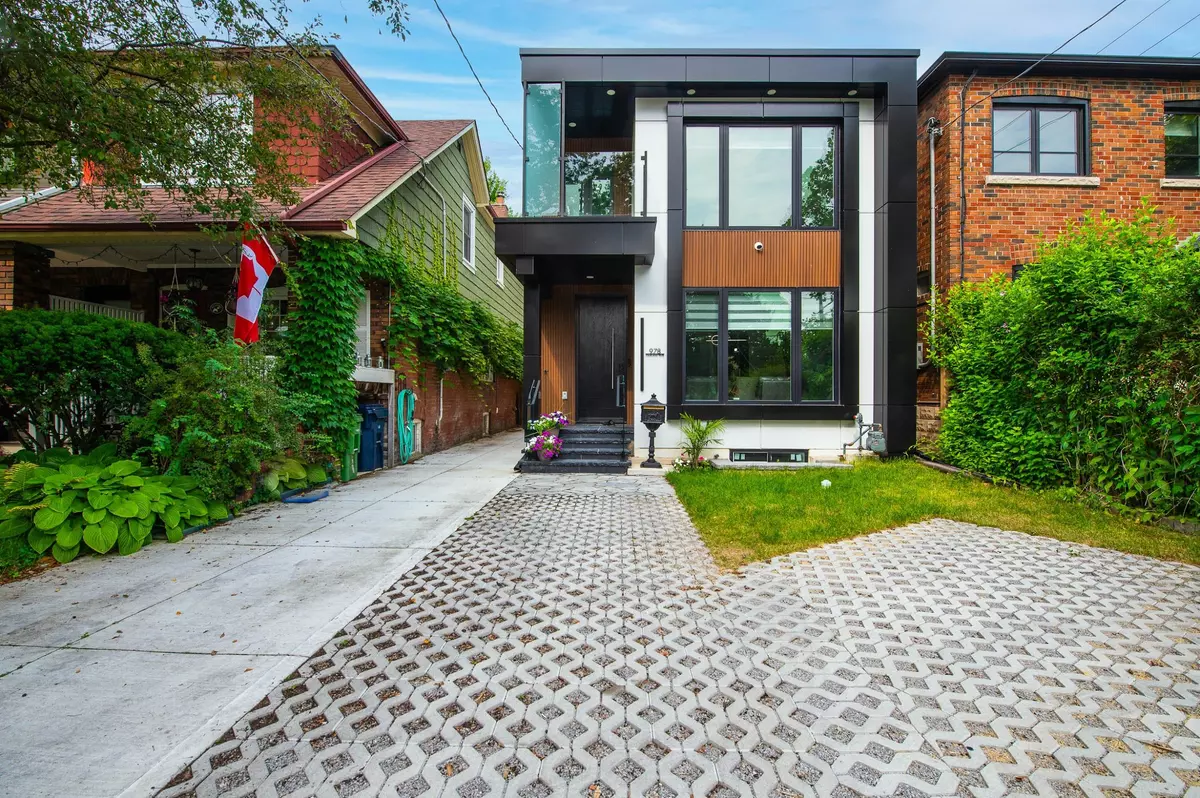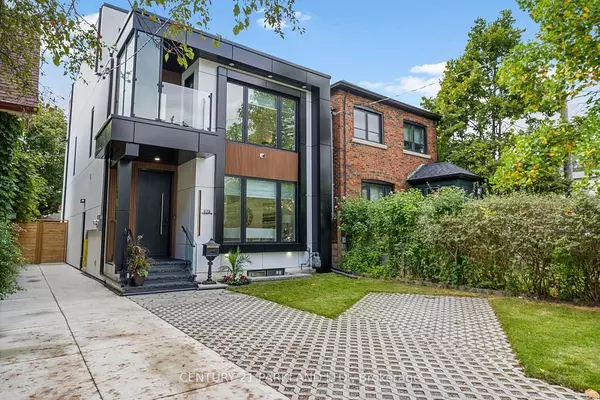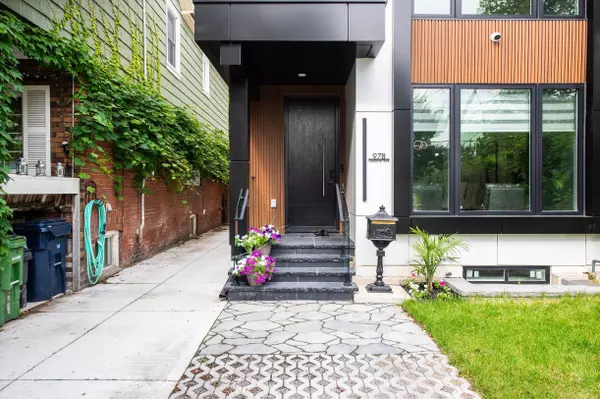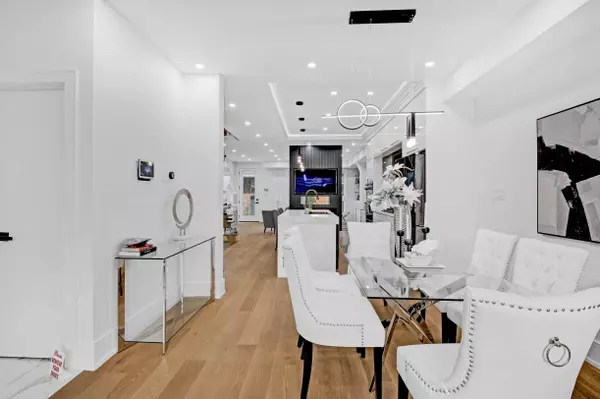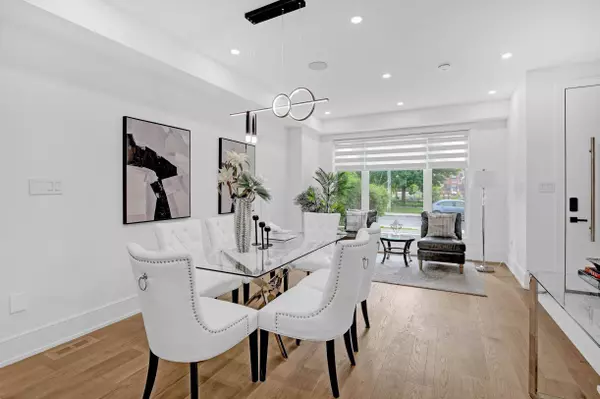4 Beds
5 Baths
4 Beds
5 Baths
Key Details
Property Type Single Family Home
Sub Type Detached
Listing Status Active
Purchase Type For Sale
Approx. Sqft 2500-3000
Subdivision Broadview North
MLS Listing ID E11957692
Style 3-Storey
Bedrooms 4
Annual Tax Amount $6,011
Tax Year 2024
Property Sub-Type Detached
Property Description
Location
Province ON
County Toronto
Community Broadview North
Area Toronto
Rooms
Family Room Yes
Basement Finished, Separate Entrance
Kitchen 1
Separate Den/Office 2
Interior
Interior Features Water Heater Owned, Sump Pump, Sewage Pump, Central Vacuum, Intercom, Bar Fridge, Built-In Oven
Cooling Central Air
Fireplaces Type Family Room, Freestanding, Fireplace Insert, Electric
Fireplace Yes
Heat Source Gas
Exterior
Parking Features Front Yard Parking
Pool None
Roof Type Flat
Lot Frontage 25.0
Lot Depth 100.0
Total Parking Spaces 1
Building
Foundation Concrete Block, Concrete
Others
Virtual Tour https://youtu.be/6kwMruvrhpI
When it comes to Real Estate, it's not just a transaction; it's a relationship built on trust and honesty. I understand that buying or selling a home is one of the most significant financial decisions you will make in your lifetime, and that's why I take my role very seriously. I make it my mission to ensure that my clients are well informed and comfortable with the process every step of the way.
