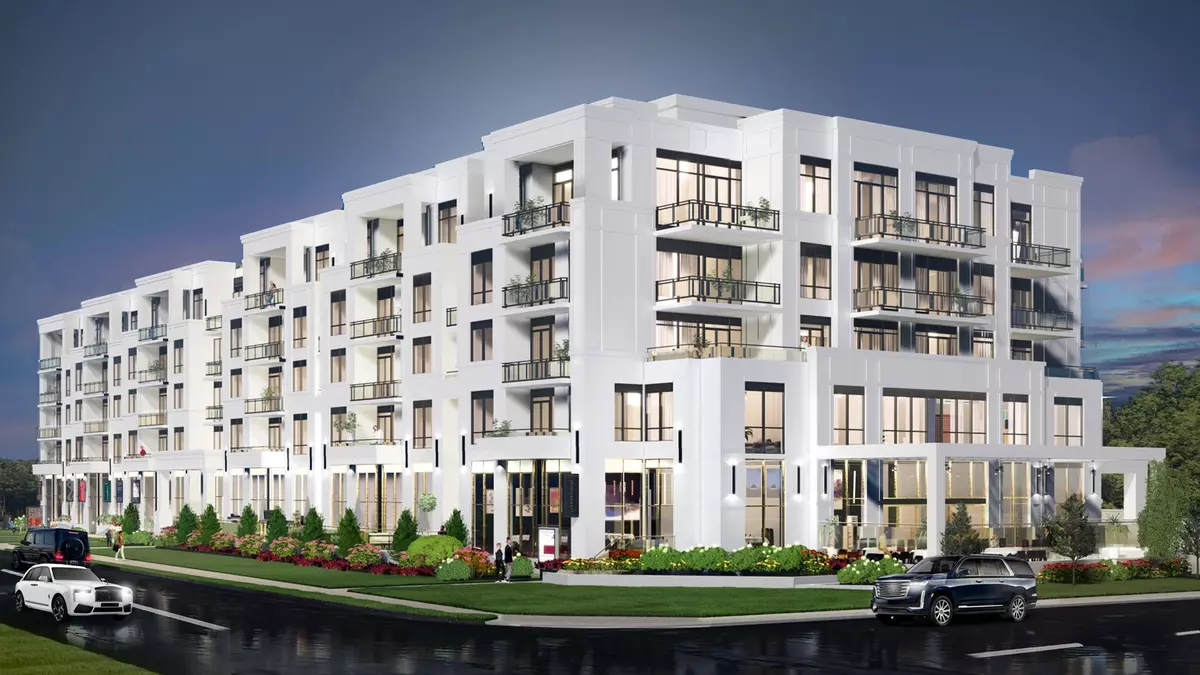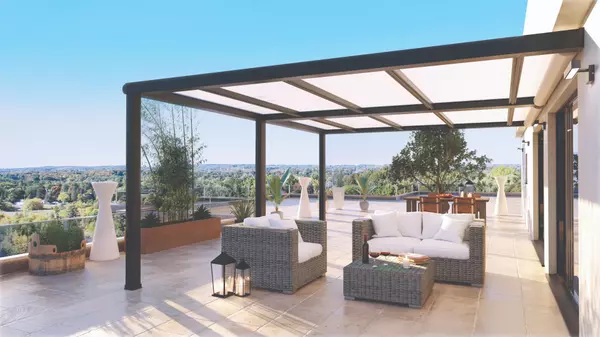1 Bed
2 Baths
1 Bed
2 Baths
Key Details
Property Type Condo
Sub Type Condo Apartment
Listing Status Active
Purchase Type For Sale
Approx. Sqft 700-799
Subdivision King City
MLS Listing ID N11957816
Style Apartment
Bedrooms 1
Tax Year 2024
Property Sub-Type Condo Apartment
Property Description
Location
Province ON
County York
Community King City
Area York
Rooms
Family Room No
Basement None
Kitchen 1
Separate Den/Office 1
Interior
Interior Features Carpet Free
Cooling Central Air
Fireplace No
Heat Source Electric
Exterior
Parking Features Surface
Exposure West
Building
Story 4
Unit Features Electric Car Charger,Golf,Public Transit,Rec./Commun.Centre
Locker None
Others
Pets Allowed Restricted
When it comes to Real Estate, it's not just a transaction; it's a relationship built on trust and honesty. I understand that buying or selling a home is one of the most significant financial decisions you will make in your lifetime, and that's why I take my role very seriously. I make it my mission to ensure that my clients are well informed and comfortable with the process every step of the way.





