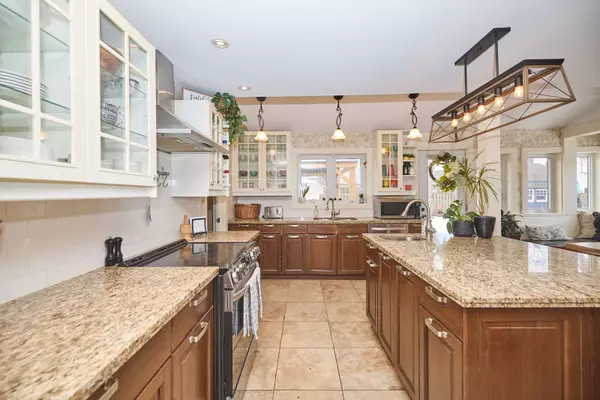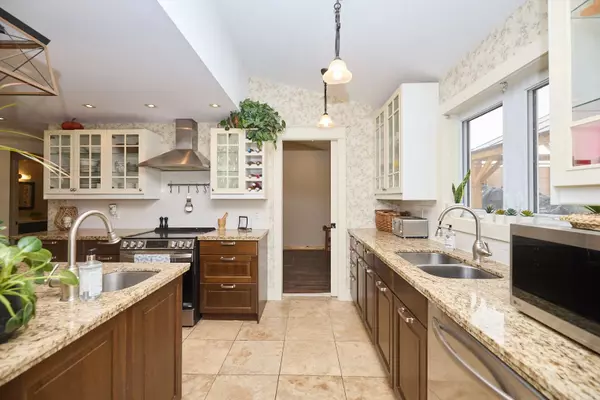4 Beds
1 Bath
4 Beds
1 Bath
Key Details
Property Type Single Family Home
Sub Type Detached
Listing Status Active
Purchase Type For Sale
Subdivision 334 - Crescent Park
MLS Listing ID X11958253
Style 1 1/2 Storey
Bedrooms 4
Annual Tax Amount $3,114
Tax Year 2024
Property Sub-Type Detached
Property Description
Location
Province ON
County Niagara
Community 334 - Crescent Park
Area Niagara
Rooms
Family Room Yes
Basement Crawl Space, Unfinished
Kitchen 1
Interior
Interior Features Water Meter
Cooling Central Air
Fireplace Yes
Heat Source Gas
Exterior
Exterior Feature Deck, Porch
Parking Features Private Double
Pool None
Roof Type Asphalt Shingle
Lot Frontage 80.0
Lot Depth 110.0
Total Parking Spaces 2
Building
Unit Features Golf,School
Foundation Concrete Block
Others
Virtual Tour https://youtube.com/shorts/jQxs8cyweFw?feature=share
When it comes to Real Estate, it's not just a transaction; it's a relationship built on trust and honesty. I understand that buying or selling a home is one of the most significant financial decisions you will make in your lifetime, and that's why I take my role very seriously. I make it my mission to ensure that my clients are well informed and comfortable with the process every step of the way.





