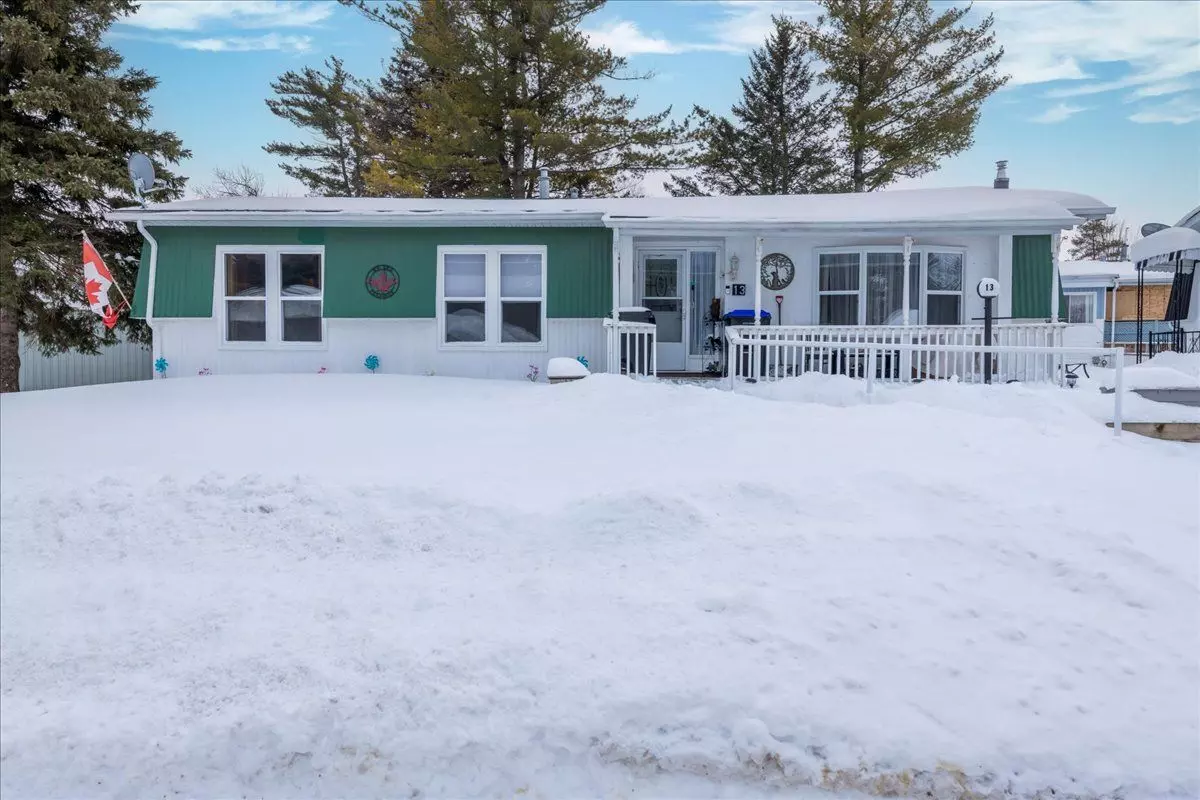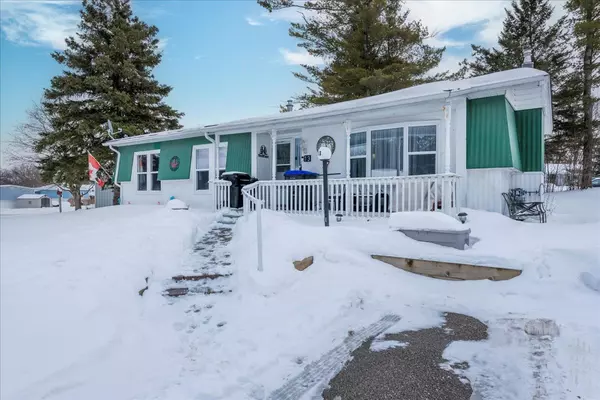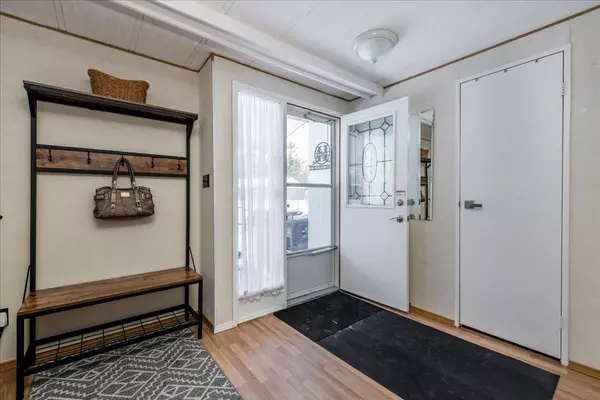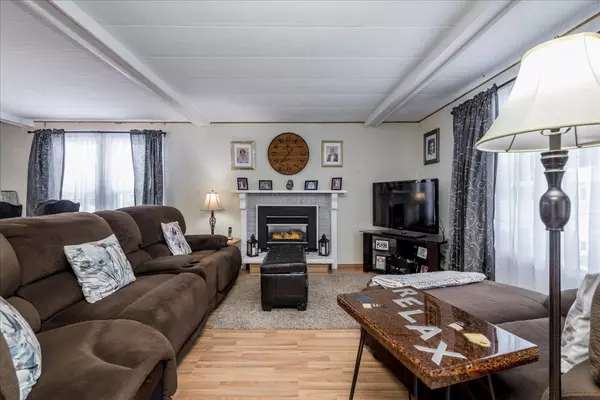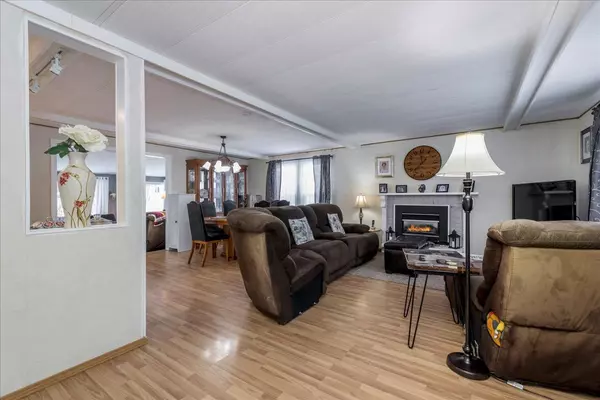2 Beds
2 Baths
2 Beds
2 Baths
Key Details
Property Type Single Family Home
Sub Type Detached
Listing Status Active
Purchase Type For Sale
Approx. Sqft 1100-1500
Subdivision Rural Innisfil
MLS Listing ID N11958554
Style Bungalow
Bedrooms 2
Annual Tax Amount $2,222
Tax Year 2025
Property Sub-Type Detached
Property Description
Location
Province ON
County Simcoe
Community Rural Innisfil
Area Simcoe
Rooms
Family Room Yes
Basement None
Kitchen 1
Interior
Interior Features Water Heater
Cooling Central Air
Fireplaces Type Natural Gas, Living Room
Fireplace No
Heat Source Gas
Exterior
Parking Features Front Yard Parking
Pool Inground, Salt
Roof Type Asphalt Shingle
Topography Dry
Total Parking Spaces 2
Building
Unit Features Library,Lake/Pond,Park,Rec./Commun.Centre,Golf
Foundation Piers
When it comes to Real Estate, it's not just a transaction; it's a relationship built on trust and honesty. I understand that buying or selling a home is one of the most significant financial decisions you will make in your lifetime, and that's why I take my role very seriously. I make it my mission to ensure that my clients are well informed and comfortable with the process every step of the way.
