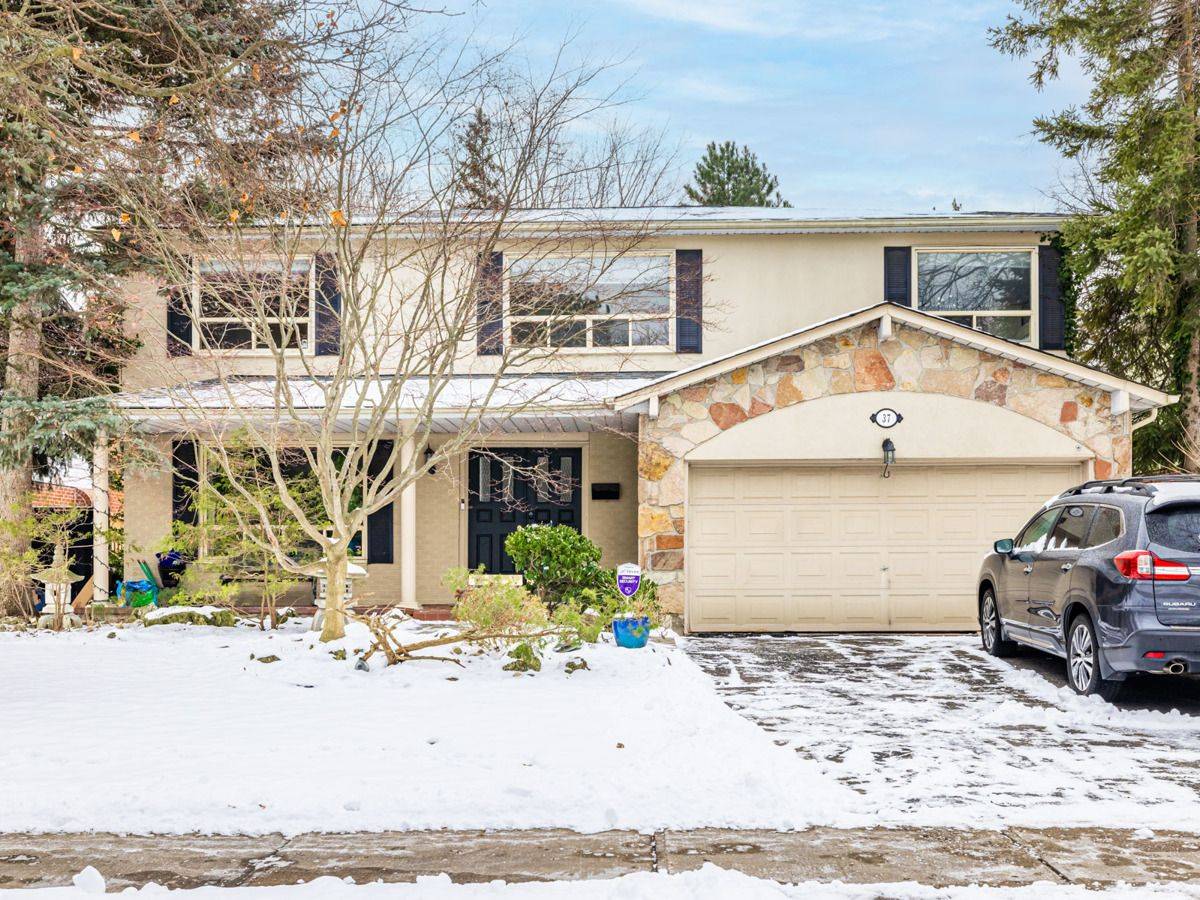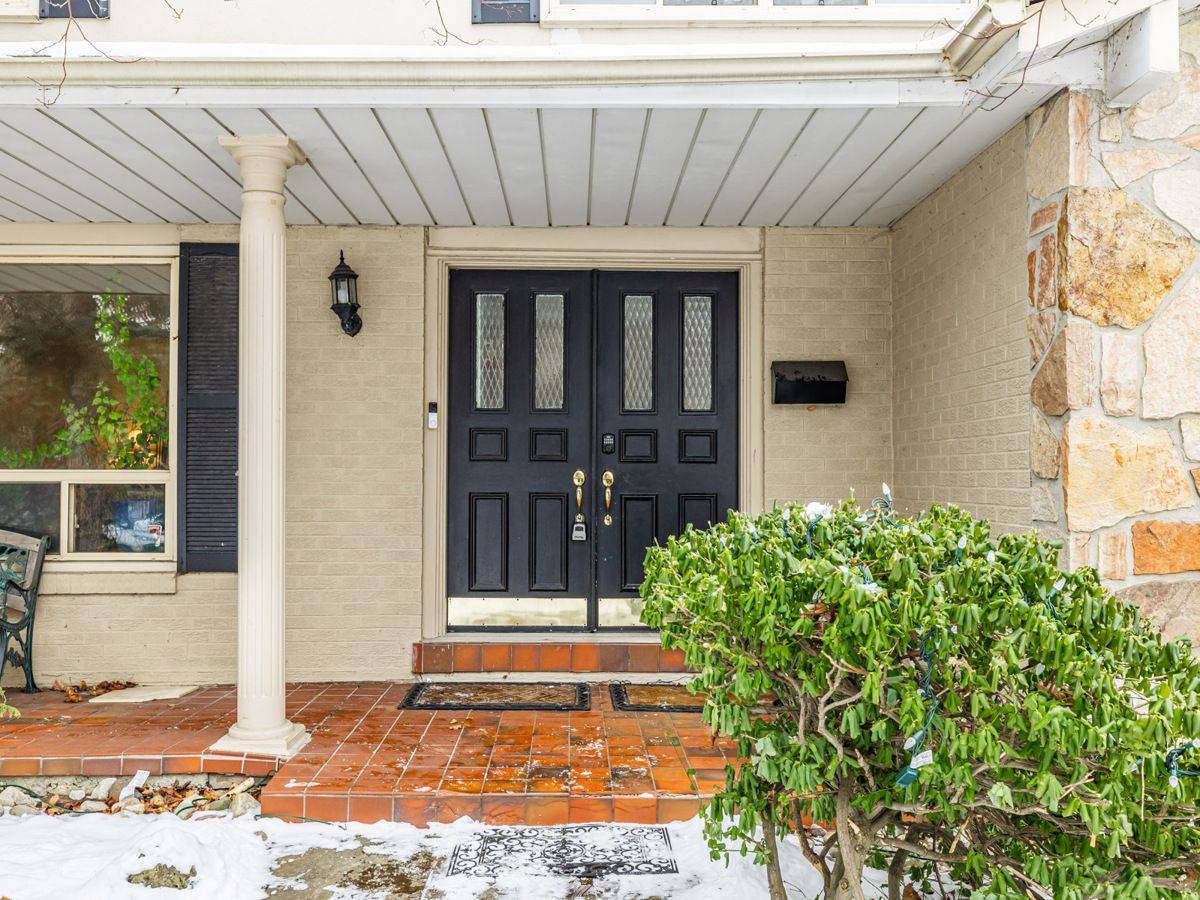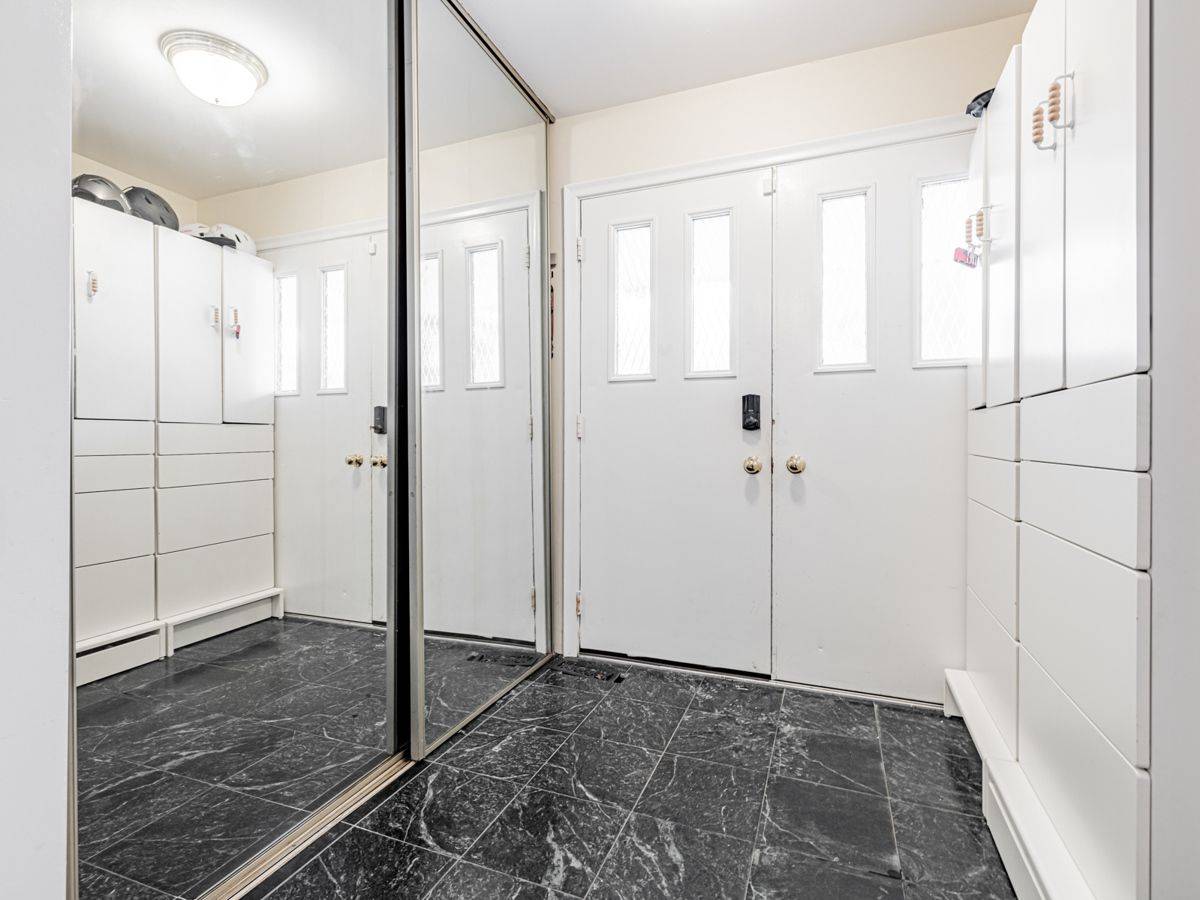6 Beds
4 Baths
6 Beds
4 Baths
Key Details
Property Type Single Family Home
Sub Type Detached
Listing Status Active
Purchase Type For Sale
Approx. Sqft 2500-3000
Subdivision Banbury-Don Mills
MLS Listing ID C11959266
Style 2-Storey
Bedrooms 6
Annual Tax Amount $12,038
Tax Year 2024
Property Sub-Type Detached
Property Description
Location
Province ON
County Toronto
Community Banbury-Don Mills
Area Toronto
Rooms
Family Room Yes
Basement Finished with Walk-Out
Kitchen 1
Separate Den/Office 2
Interior
Interior Features Other
Cooling Central Air
Fireplace Yes
Heat Source Gas
Exterior
Parking Features Private
Garage Spaces 2.0
Pool None
Roof Type Other
Lot Frontage 53.58
Lot Depth 116.66
Total Parking Spaces 6
Building
Unit Features School,Public Transit,Fenced Yard,Park
Foundation Other
Others
Virtual Tour https://www.houssmax.ca/vtournb/h4082934
When it comes to Real Estate, it's not just a transaction; it's a relationship built on trust and honesty. I understand that buying or selling a home is one of the most significant financial decisions you will make in your lifetime, and that's why I take my role very seriously. I make it my mission to ensure that my clients are well informed and comfortable with the process every step of the way.





