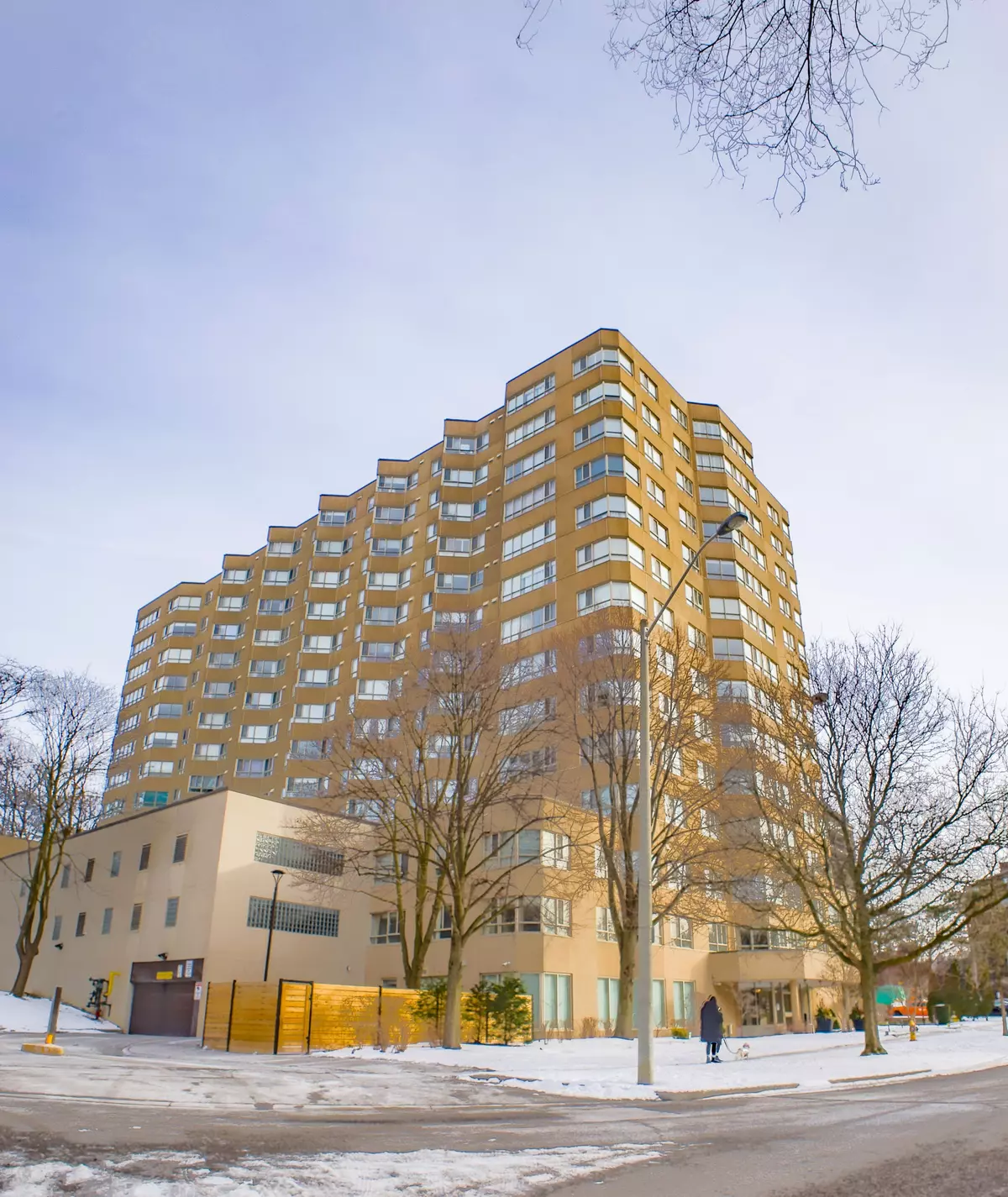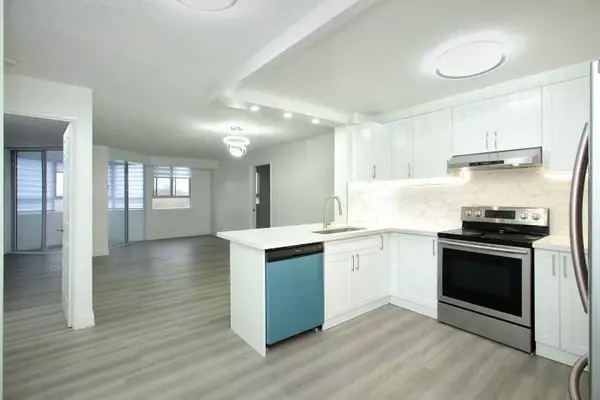2 Beds
2 Baths
2 Beds
2 Baths
Key Details
Property Type Condo
Sub Type Condo Apartment
Listing Status Active
Purchase Type For Sale
Approx. Sqft 1200-1399
Subdivision O'Connor-Parkview
MLS Listing ID E11962159
Style Apartment
Bedrooms 2
HOA Fees $1,024
Annual Tax Amount $1,652
Tax Year 2024
Property Sub-Type Condo Apartment
Property Description
Location
Province ON
County Toronto
Community O'Connor-Parkview
Area Toronto
Rooms
Family Room No
Basement None
Kitchen 1
Interior
Interior Features Auto Garage Door Remote, Carpet Free
Cooling Central Air
Fireplace No
Heat Source Gas
Exterior
Exterior Feature Privacy, Security Gate
Parking Features Underground
View Creek/Stream, City, Hills, Skyline
Roof Type Unknown
Topography Hilly
Exposure South West
Total Parking Spaces 1
Building
Story 12
Unit Features Clear View,Cul de Sac/Dead End,Library,Park,Place Of Worship,Public Transit
Foundation Brick, Concrete, Concrete Block
Locker Exclusive
Others
Security Features Alarm System,Monitored,Security System,Smoke Detector
Pets Allowed Restricted
When it comes to Real Estate, it's not just a transaction; it's a relationship built on trust and honesty. I understand that buying or selling a home is one of the most significant financial decisions you will make in your lifetime, and that's why I take my role very seriously. I make it my mission to ensure that my clients are well informed and comfortable with the process every step of the way.





