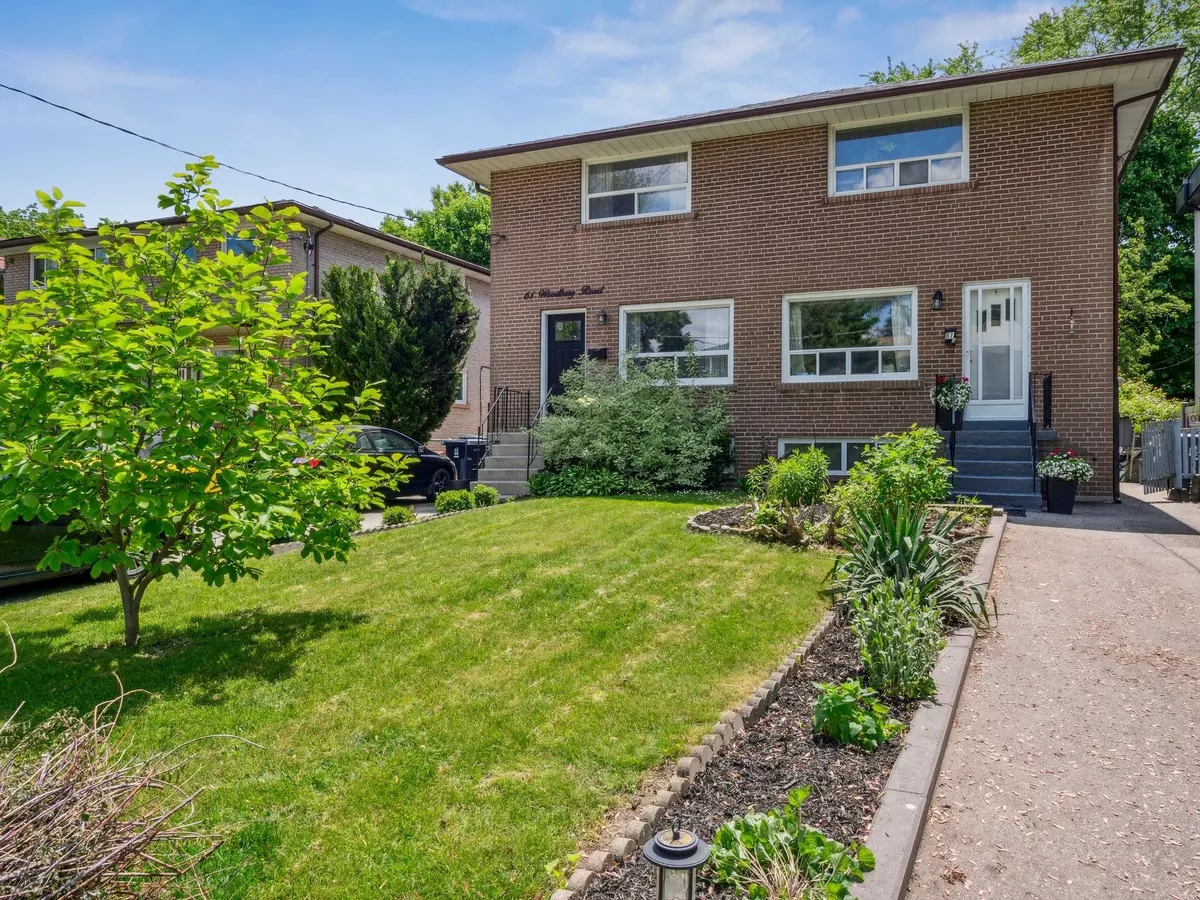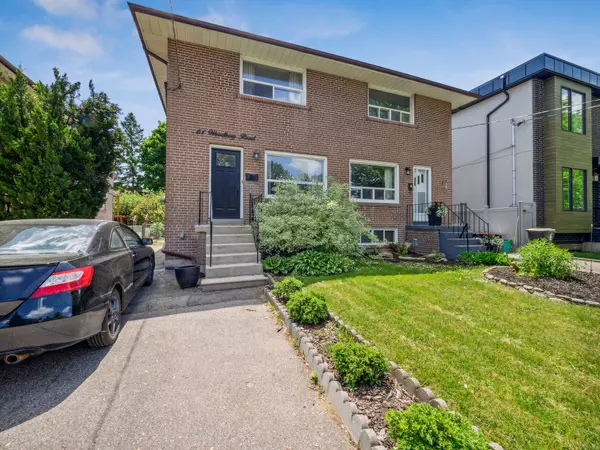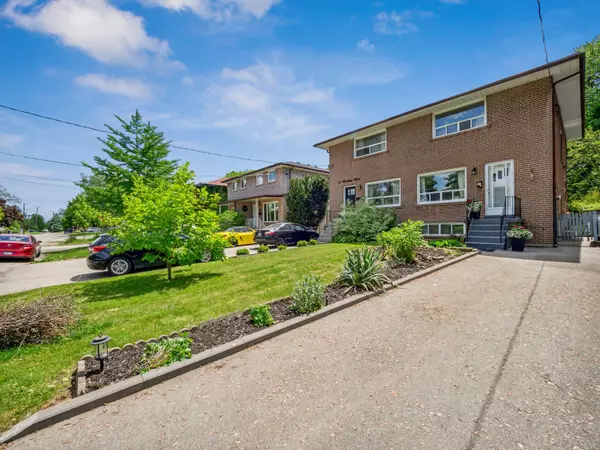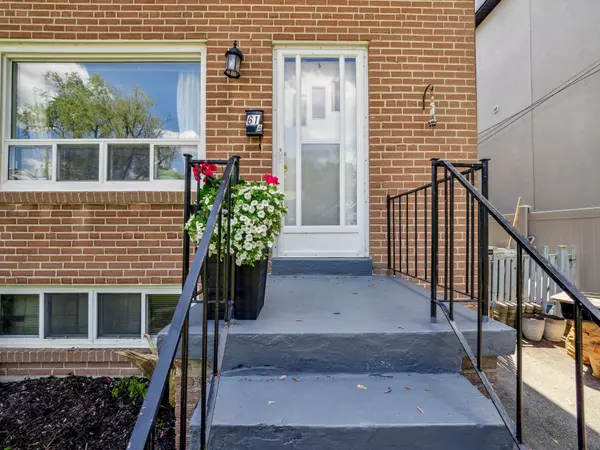3 Beds
3 Baths
3 Beds
3 Baths
Key Details
Property Type Multi-Family
Sub Type Semi-Detached
Listing Status Active
Purchase Type For Sale
Subdivision Alderwood
MLS Listing ID W8375042
Style 2-Storey
Bedrooms 3
Building Age 51-99
Annual Tax Amount $3,524
Tax Year 2023
Property Sub-Type Semi-Detached
Property Description
Location
Province ON
County Toronto
Community Alderwood
Area Toronto
Rooms
Family Room No
Basement Finished, Separate Entrance
Kitchen 2
Interior
Interior Features Water Heater
Cooling Central Air
Inclusions Basement: Washer and Dryer (As Is), Main: Stove (As Is)
Exterior
Parking Features Private
Pool None
Roof Type Shingles
Lot Frontage 25.04
Lot Depth 125.17
Total Parking Spaces 4
Building
Foundation Concrete
Others
Virtual Tour https://sites.odyssey3d.ca/mls/141264961
When it comes to Real Estate, it's not just a transaction; it's a relationship built on trust and honesty. I understand that buying or selling a home is one of the most significant financial decisions you will make in your lifetime, and that's why I take my role very seriously. I make it my mission to ensure that my clients are well informed and comfortable with the process every step of the way.





